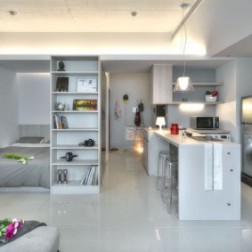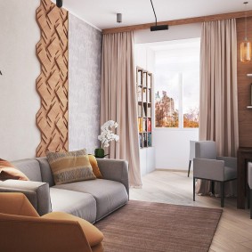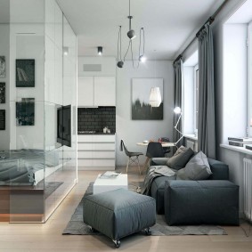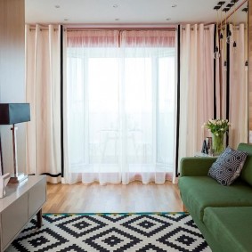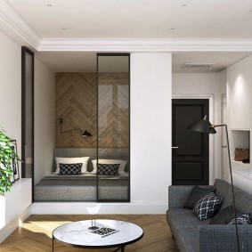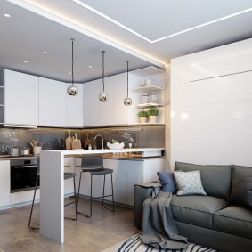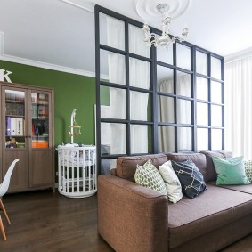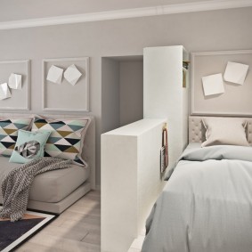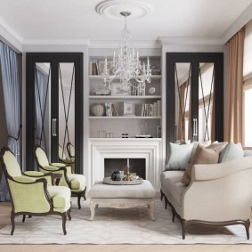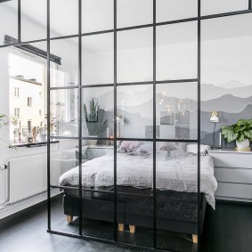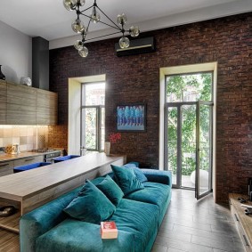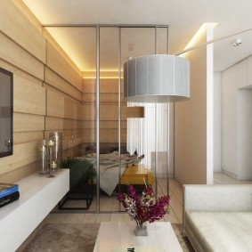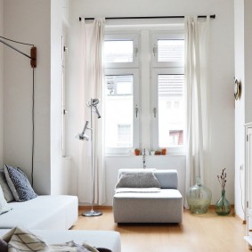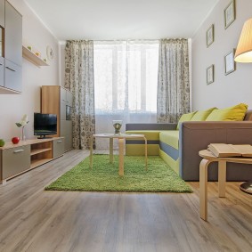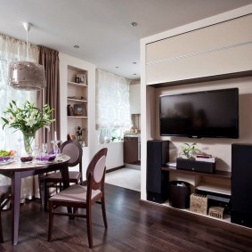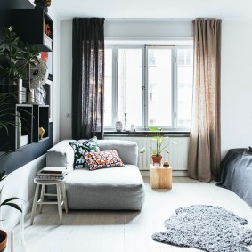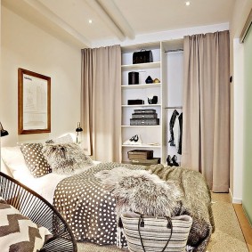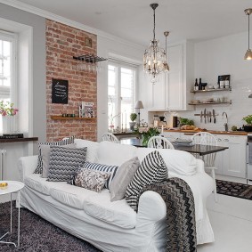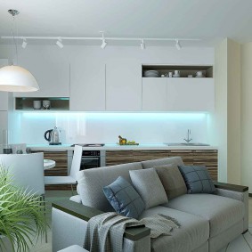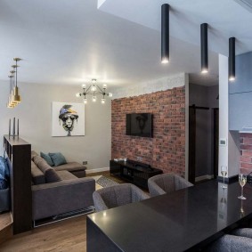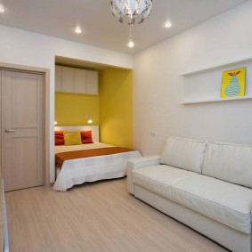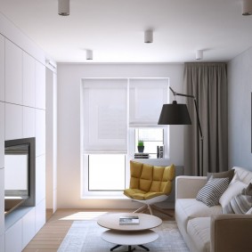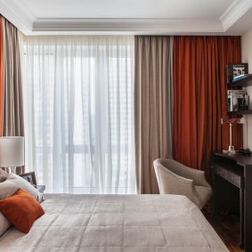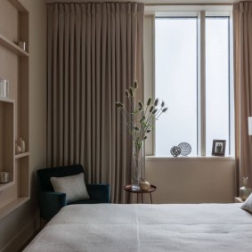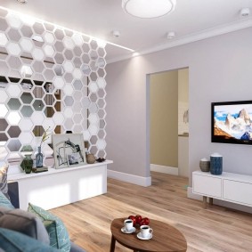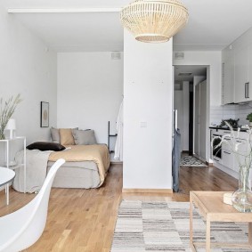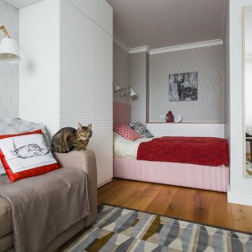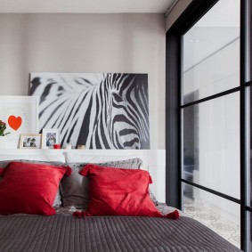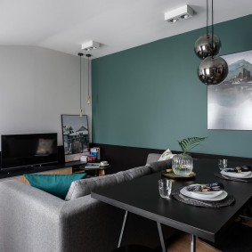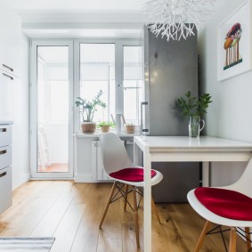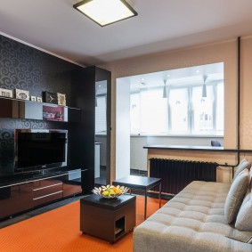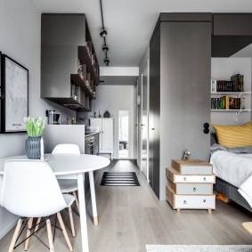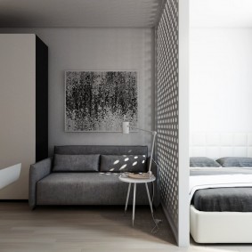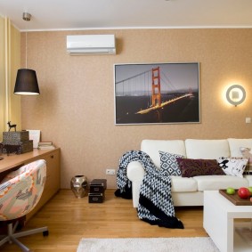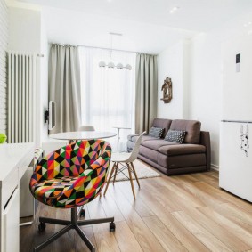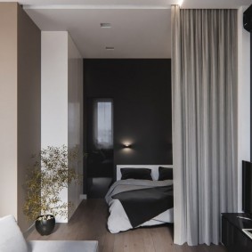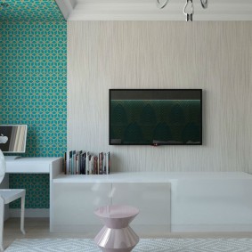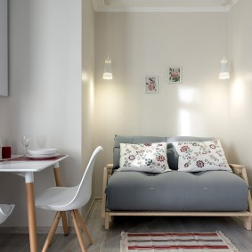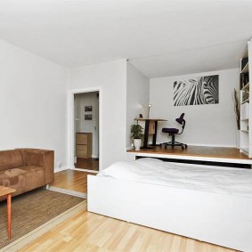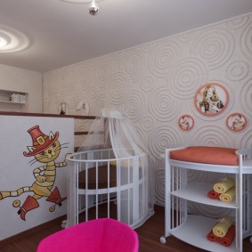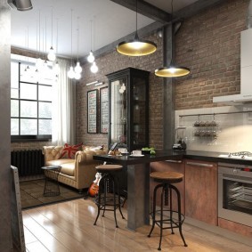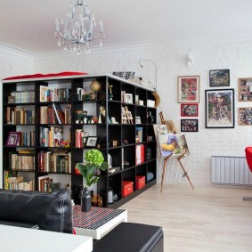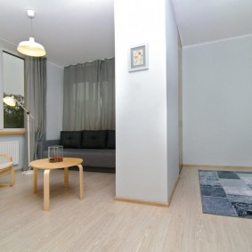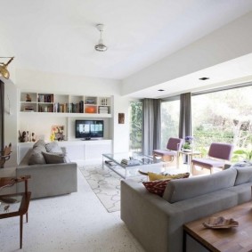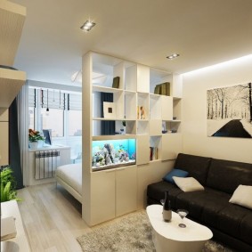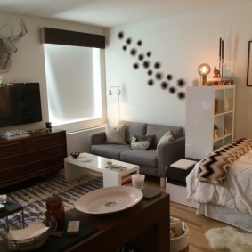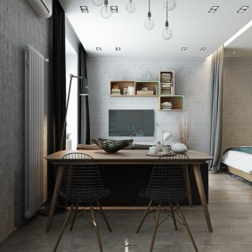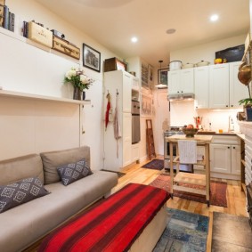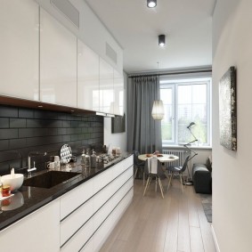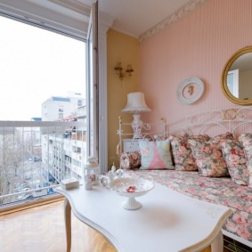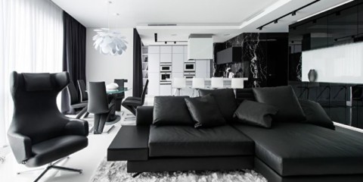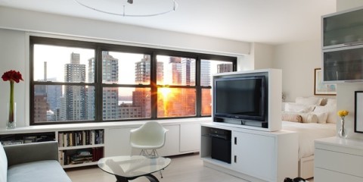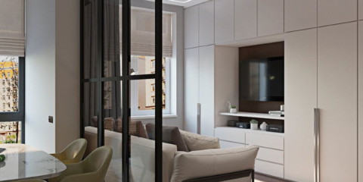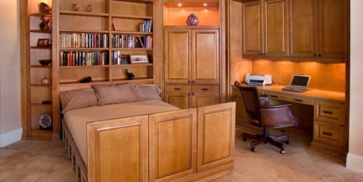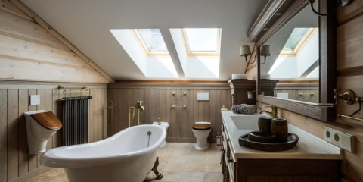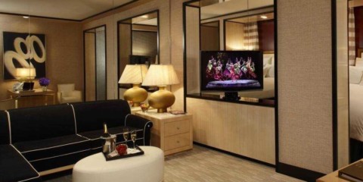 Interior
Options for finishing corners in the design of apartments
Interior
Options for finishing corners in the design of apartments
Own housing, even a close one-room apartment, requires a competent, convenient arrangement of the available space. The modern design of a one-room apartment is a huge variety of design styles, color options, lighting, furniture and decoration.
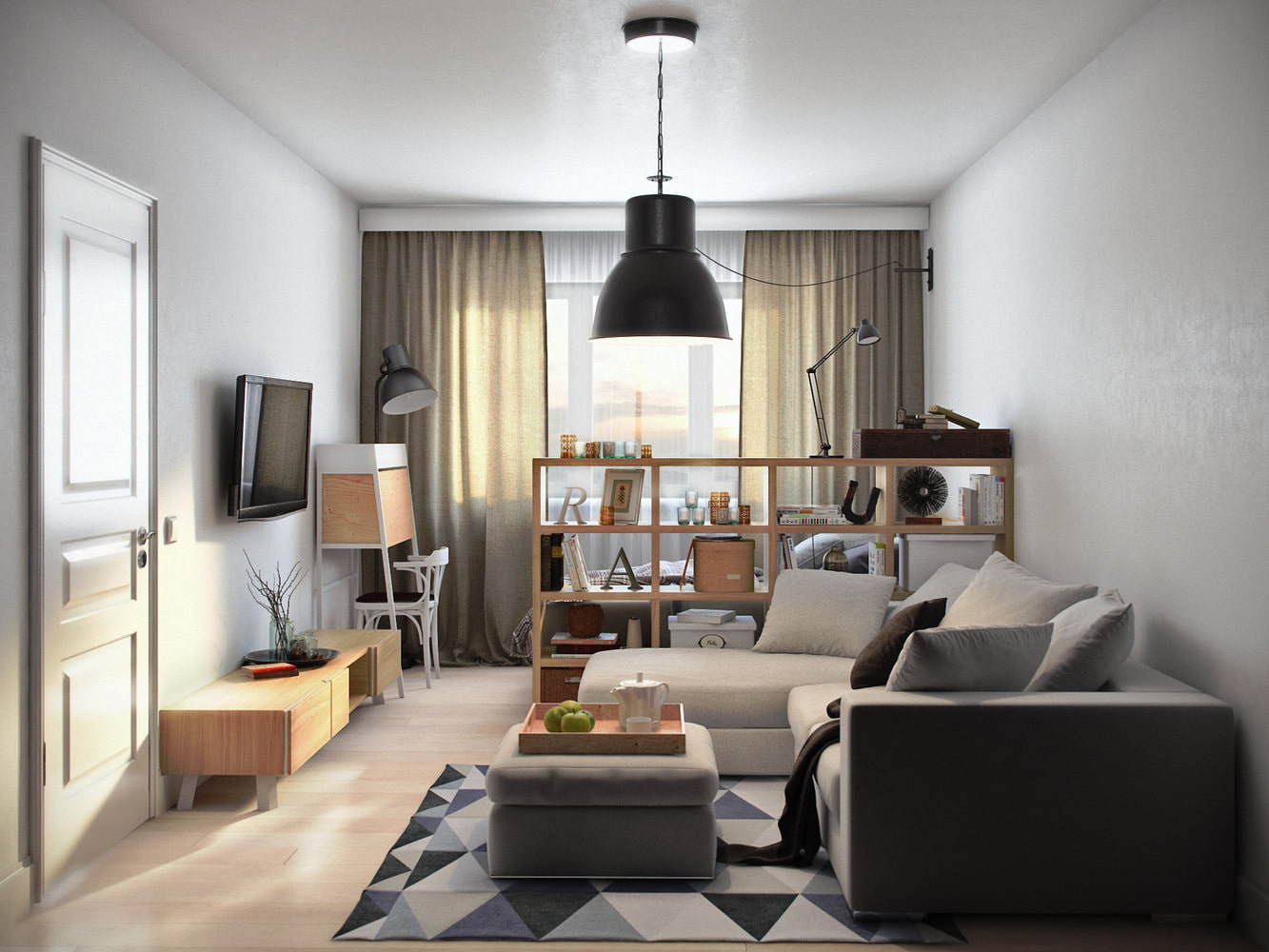
Designing a one-room apartment design is not an easy task for a designer.
Design features of a one-room apartment
Content
- Design features of a one-room apartment
- One-room design style options
- Design options for different rooms in a studio apartment
- The choice of colors, lighting in the design of a one-room
- Furniture options, one-room apartment decor
- Conclusion
- VIDEO: 20 design ideas for a studio apartment.
- 50 stylish design options for a one-room apartment:
The correct design of a 1-room apartment is comfort in everything, freedom of movement, a separate corner for each household, high-quality lighting and modern technology. The standard area of a one-room dwelling is 27-52 square meters. m. Stylish and functional interior is not at all difficult to create. If you plan to do a redevelopment, then, in most cases, it will require permission
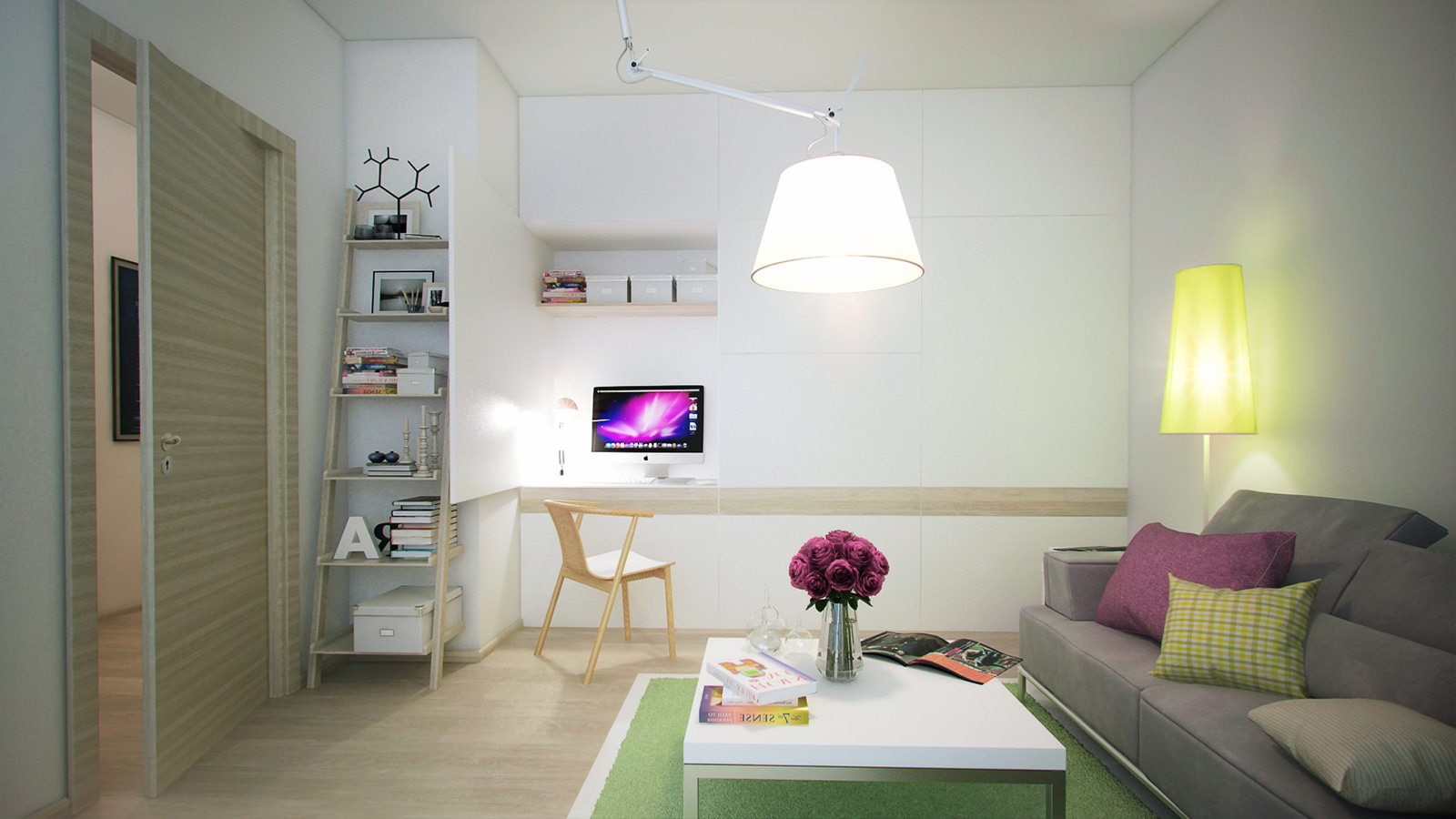
The only living space must carry out several different functions at once.
One-room design style options
You can design and furnish a home in almost any of the dozens of existing interior styling. Most often this is minimalism and loft, classicism and Scandinavian, Japanese and hugg, Provence and industrial, Japanese and African.
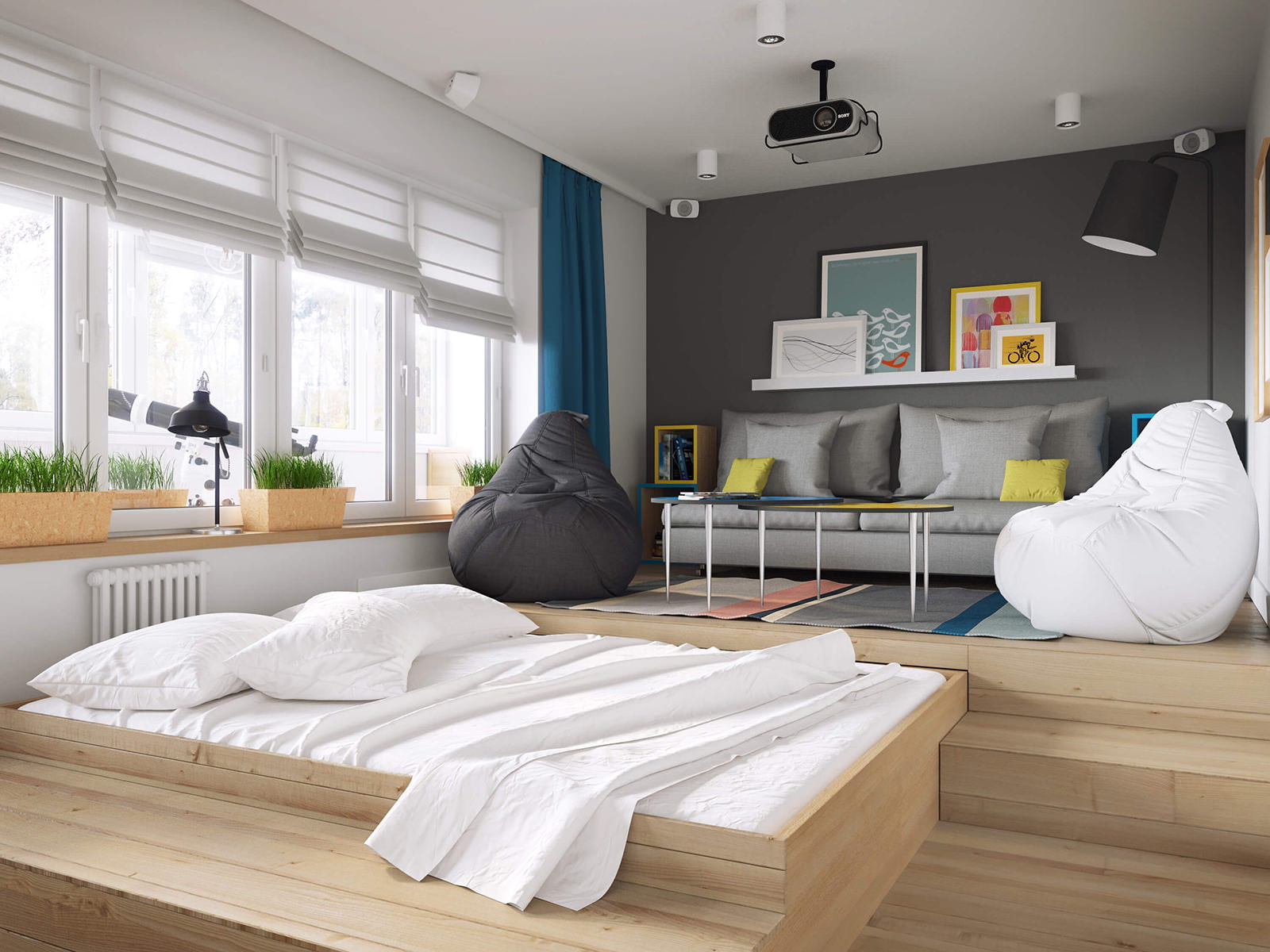
It is necessary to maximize the feeling of free space, increasing the comfort of living.
Scandinavian
The apartment is finished mainly with natural materials. Planks are laid on the floor, the walls are partially lined with high-quality lining, the ceiling is plastered and painted white. Natural fabrics are used as bedspreads, fur, window draperies are usually absent, instead of chairs - round knitted ottomans of different sizes.
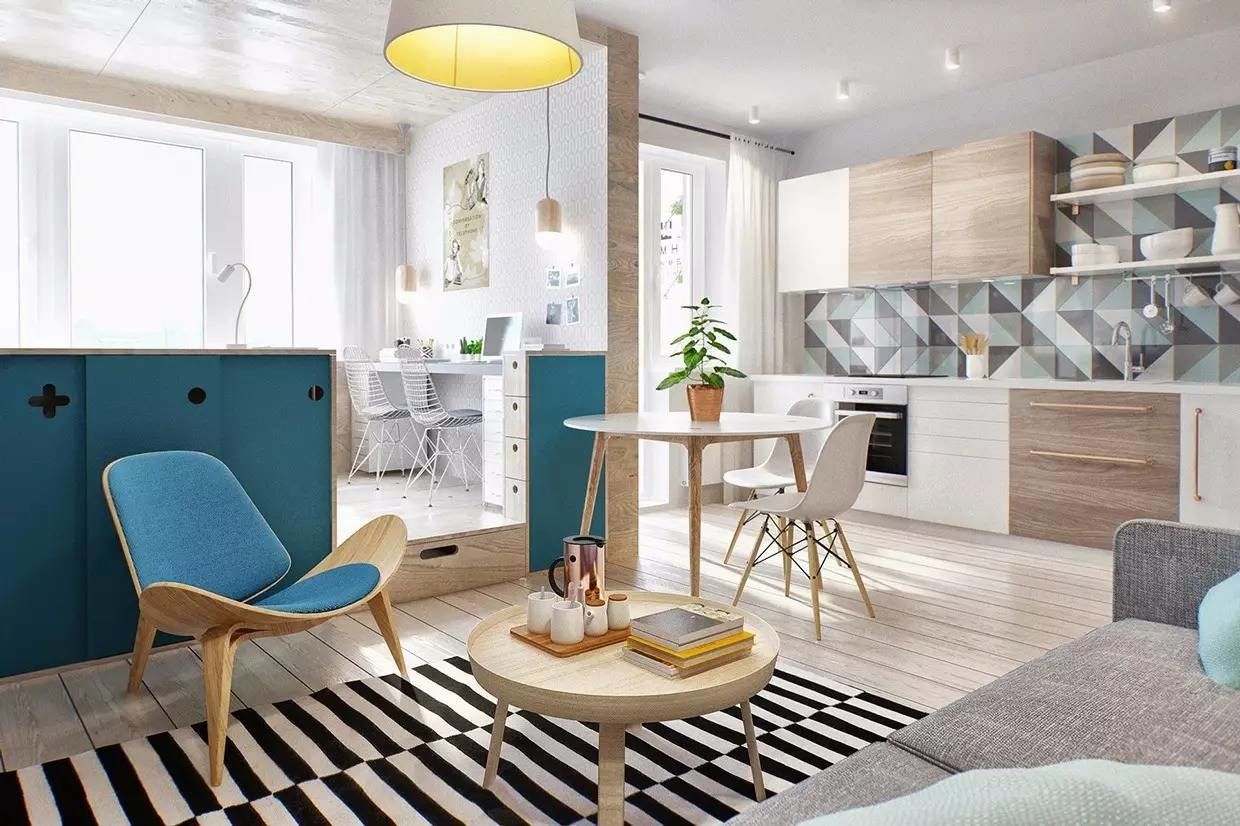
This style is based on creating coziness and harmony with the help of natural light and pastel colors.
Loft
Ideal for rooms with high ceilings. The latter are decorated with hollow wooden false beams used for zoning, part of the wires are hidden there. One of the walls, as well as the kitchen apron, is decorated with white or red brick. Furniture - wooden, rough, artificially aged or real antique. As a decor - any rare items in good condition.
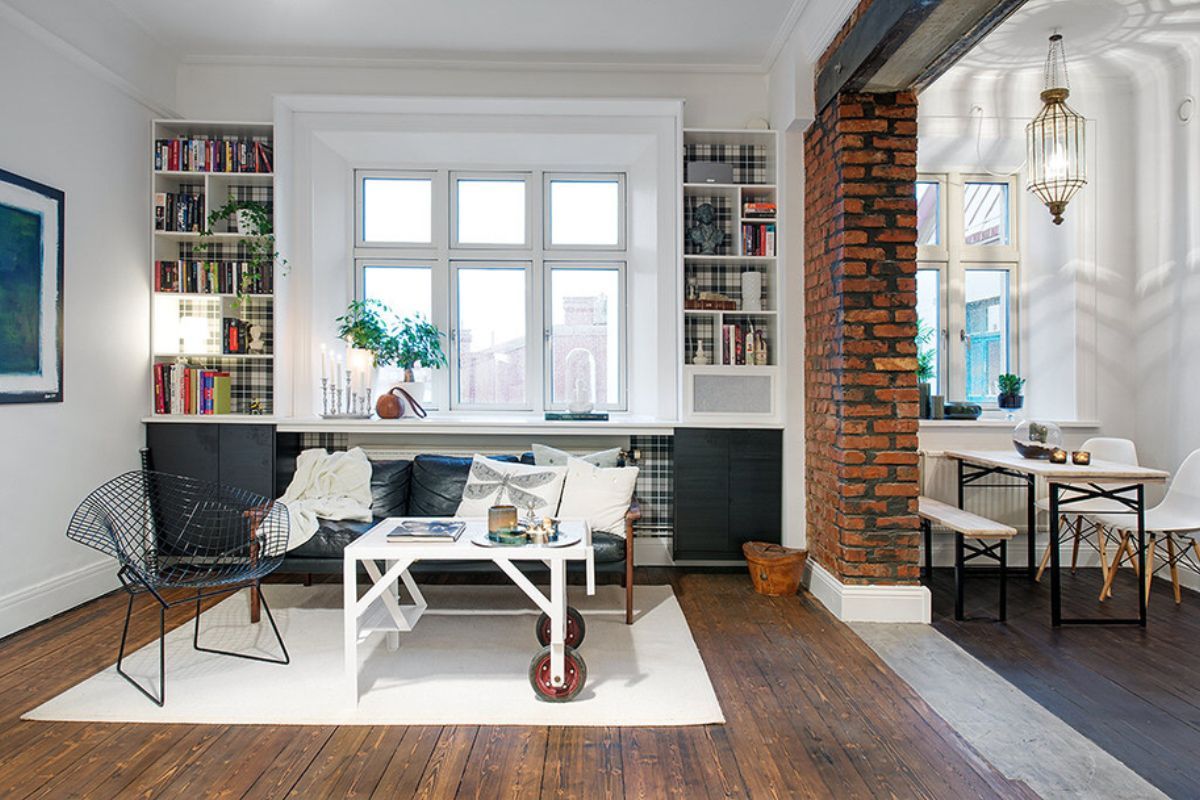
When choosing furniture, preference should be given to a modern multifunctional or antique stylized.
Minimalism
Such an apartment seems uninhabited. All things are hidden behind the sliding doors of the cabinets, in the drawers of the kitchen set without handles, on the mezzanines, inside the podiums. There is no decor here at all, the lamps are usually built-in, ceiling. Draperies are smooth, plain, all surfaces are matte. Curtains are completely absent.
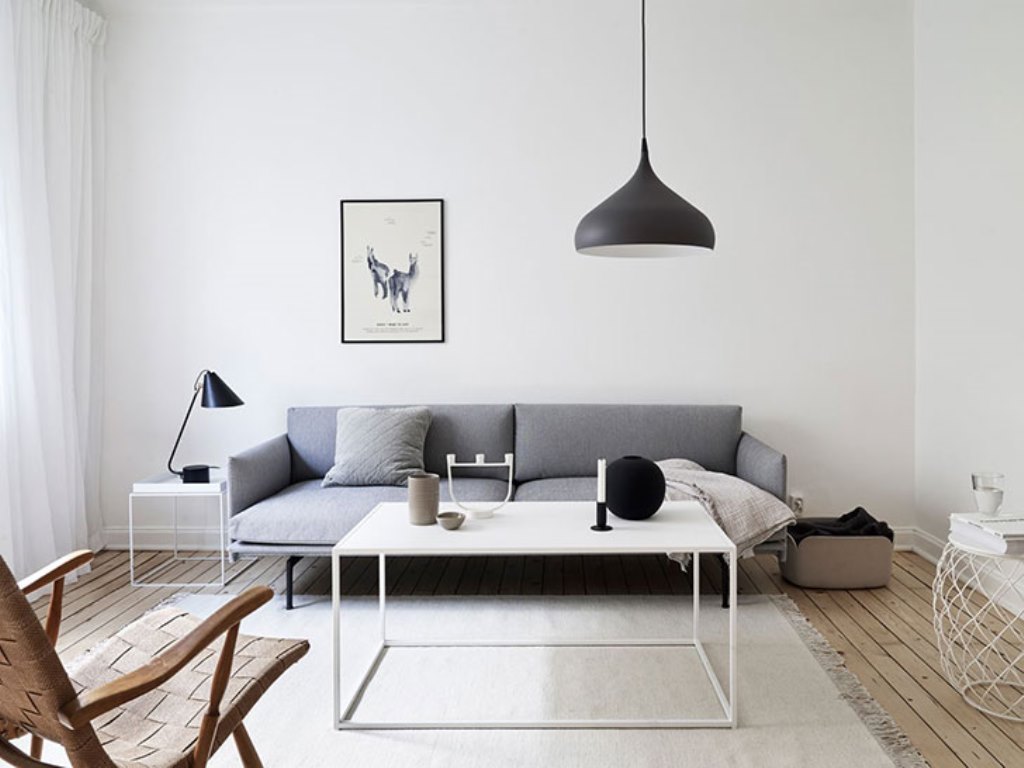
Minimalism is one of the most strict and restrained styles in interior design.
Provence
The room is designed mainly in warm, fairly light colors. Distinctive features are wallpaper and draperies in a small flower, slightly worn wooden furniture (chest of drawers, sideboard, bookcase) with peeling paint, simple decor from natural materials. On the windows are flower pots with lavender or vases with cornflowers.
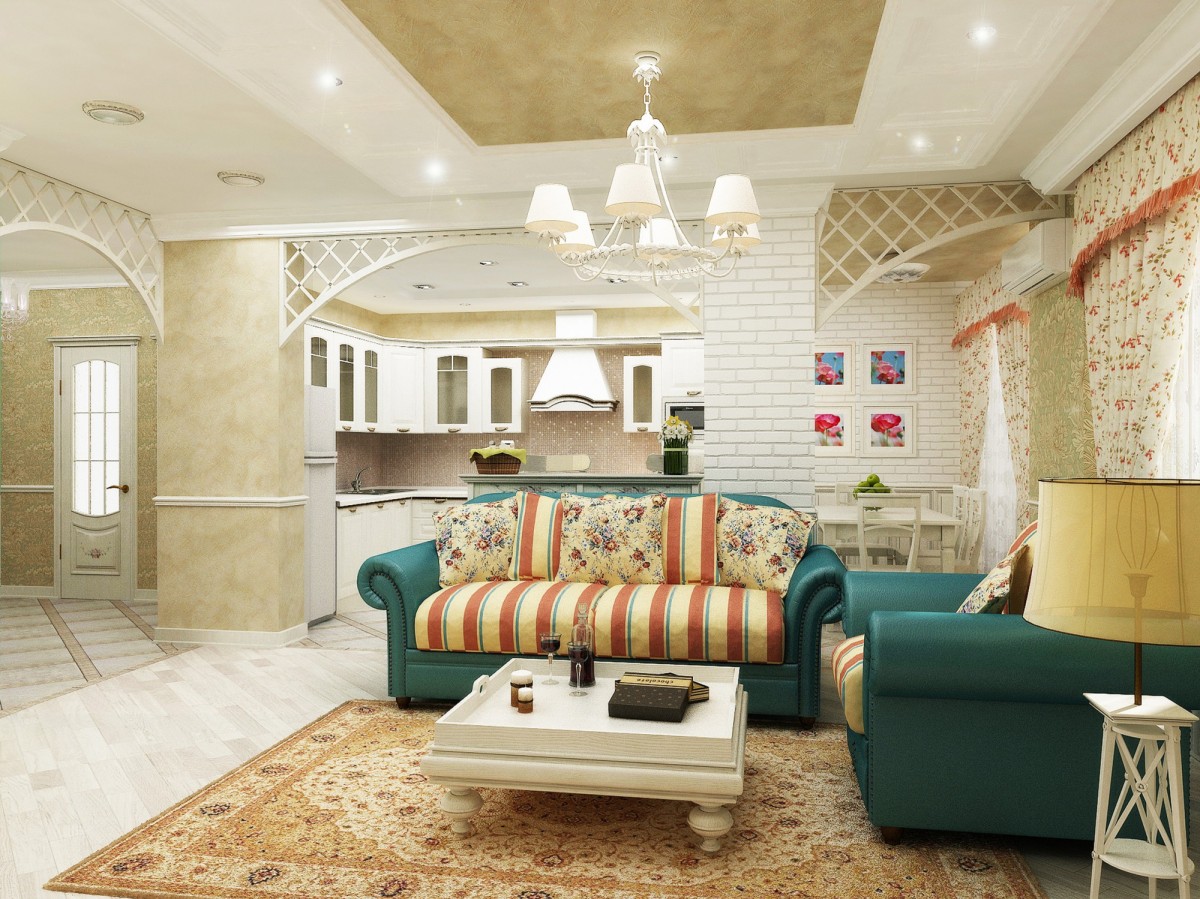
Tones and textures of finishing materials should have a delicate texture.
Ecological
Eco-style involves exclusively natural finishes. These are boards on the floor and forest drifts instead of cornices, linen draperies and earthenware, large-sized plants in tubs and dry bouquets on the shelves. Wall murals are allowed, but only on a natural theme. Furniture - wicker rattan or the simplest wooden, lighting fixtures are decorated with linen shades.
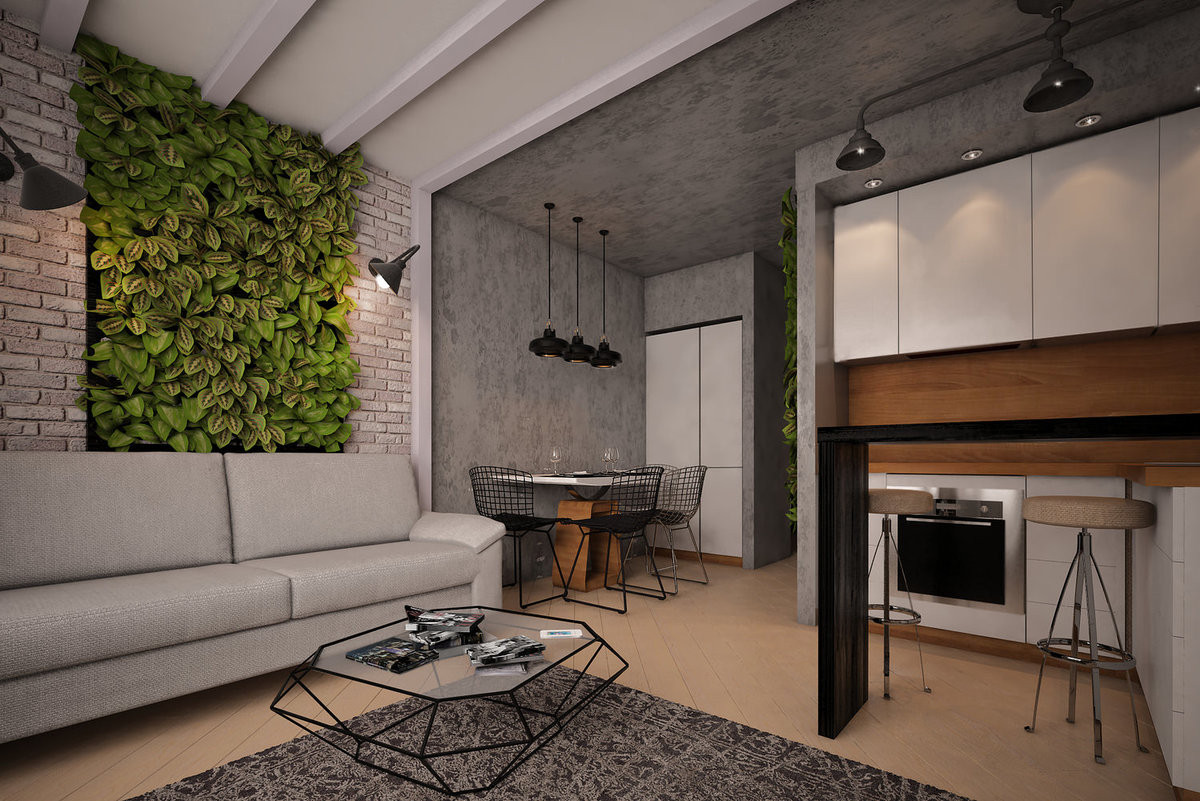
Wooden surfaces complete the interior.
Hugg
The interior is warm and cozy. It is sure to equip a fireplace - electric, bio, fake or any other. Draperies - rugs, knitted from wool, furniture - comfortable and soft. Usually there are soft fluffy carpets, wooden decor, paintings with northern landscapes.
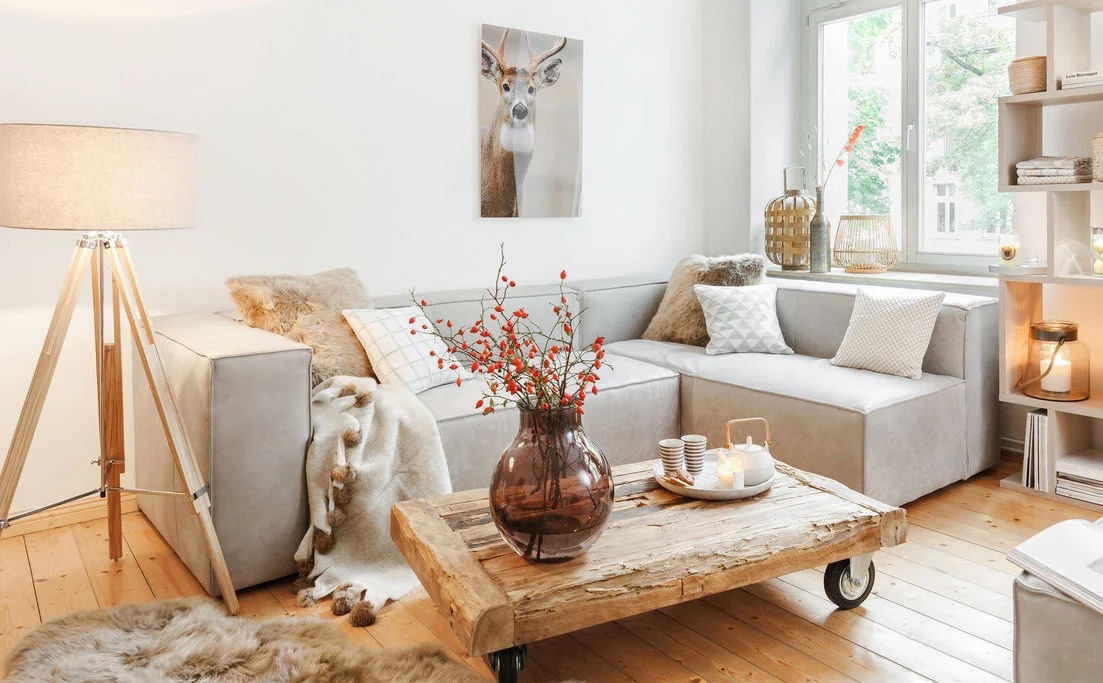
White color is often chosen to visually increase the space and give the room sophistication.
African
The interior is decorated in yellow, red-brown tones. The furniture here is quite simple but comfortable, from the materials bamboo ceiling slabs and the same natural blinds are welcome. On the walls there are photo murals depicting African nature and animals, on the floor there is an imitation of the skin of a zebra and tiger. The decor will be wooden, painted in black color floor figures of Africans, elephants, monkeys.
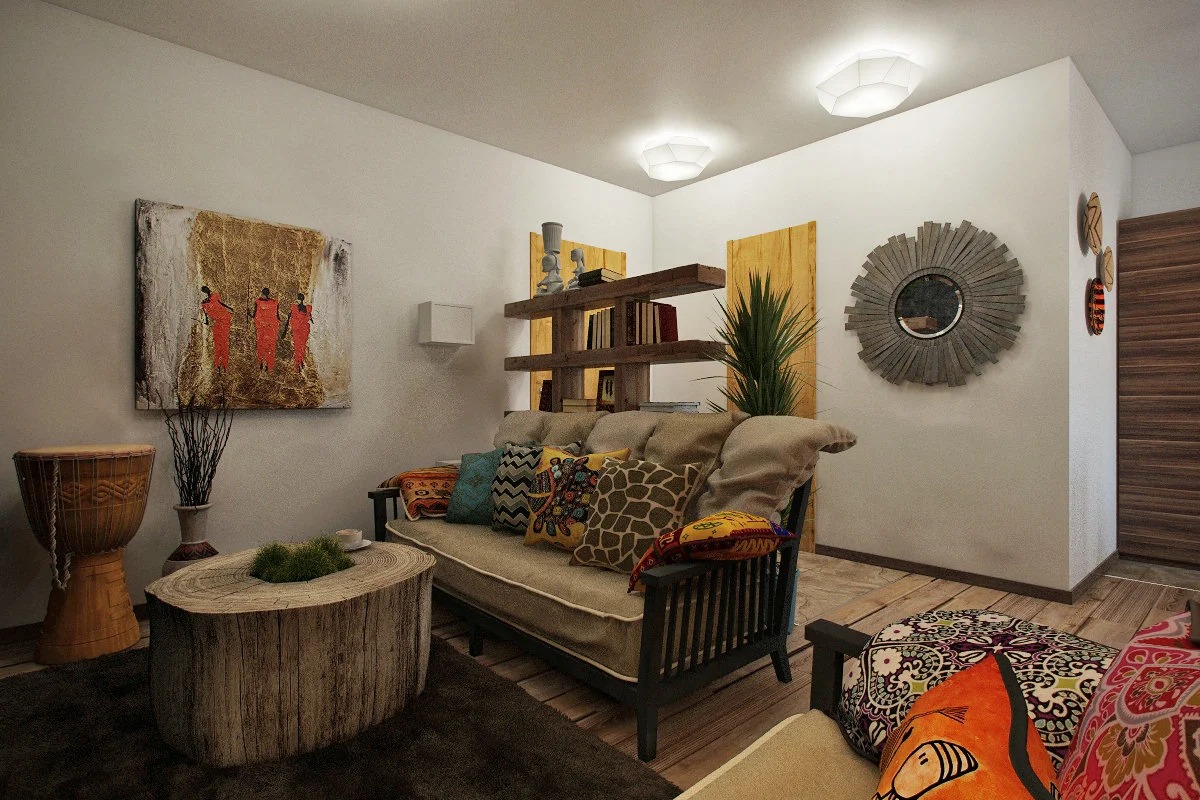
Furniture and textiles should choose natural origin.
Japanese
This style is very reminiscent of minimalism. There is low furniture, clear lines, panoramic windows, sliding partitions, zoning the space. Expensive jewelry, an abundance of memorable trinkets is not here. Materials - mostly natural, drapery - rough, bright. The floor and walls are painted in wood shades, from the decor is allowed only a bonsai tree in a small flat pot, as well as a mini fountain.
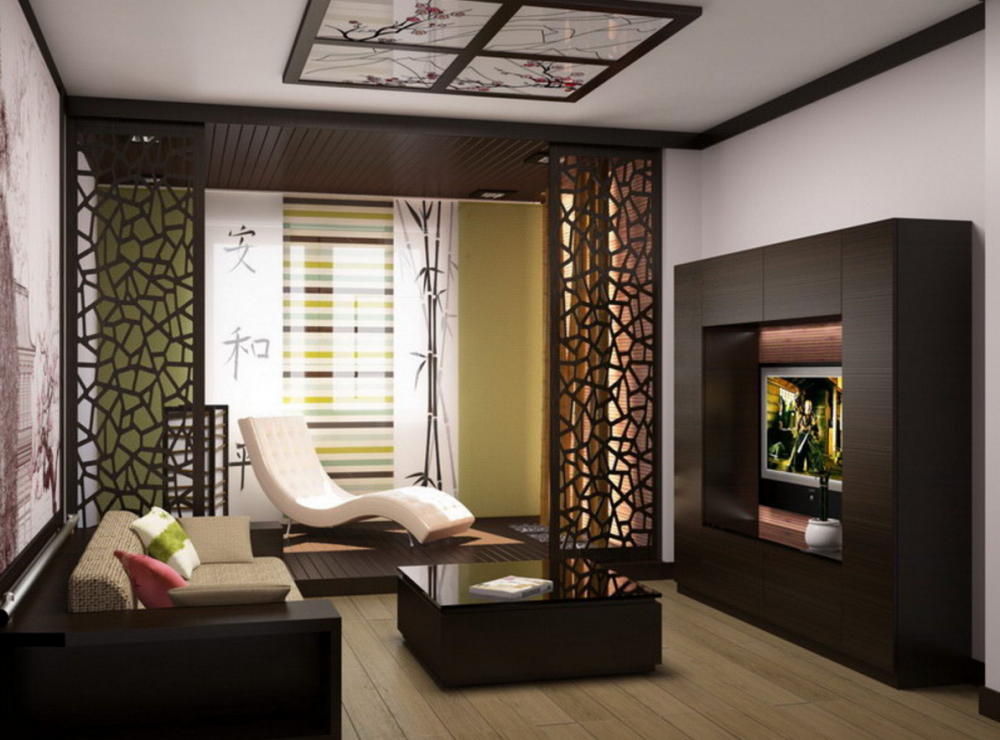
A simple, practical and rational direction in design.
High tech
The design consists mainly of metal and glass. Half of the wall in the living room is a flat-screen TV, the kitchen has all the necessary equipment. The furniture has simple shapes, it is usually modular. Draperies are practically absent or hardly noticeable. On the windows - silver-colored blinds, the lighting is bright, located in different places.
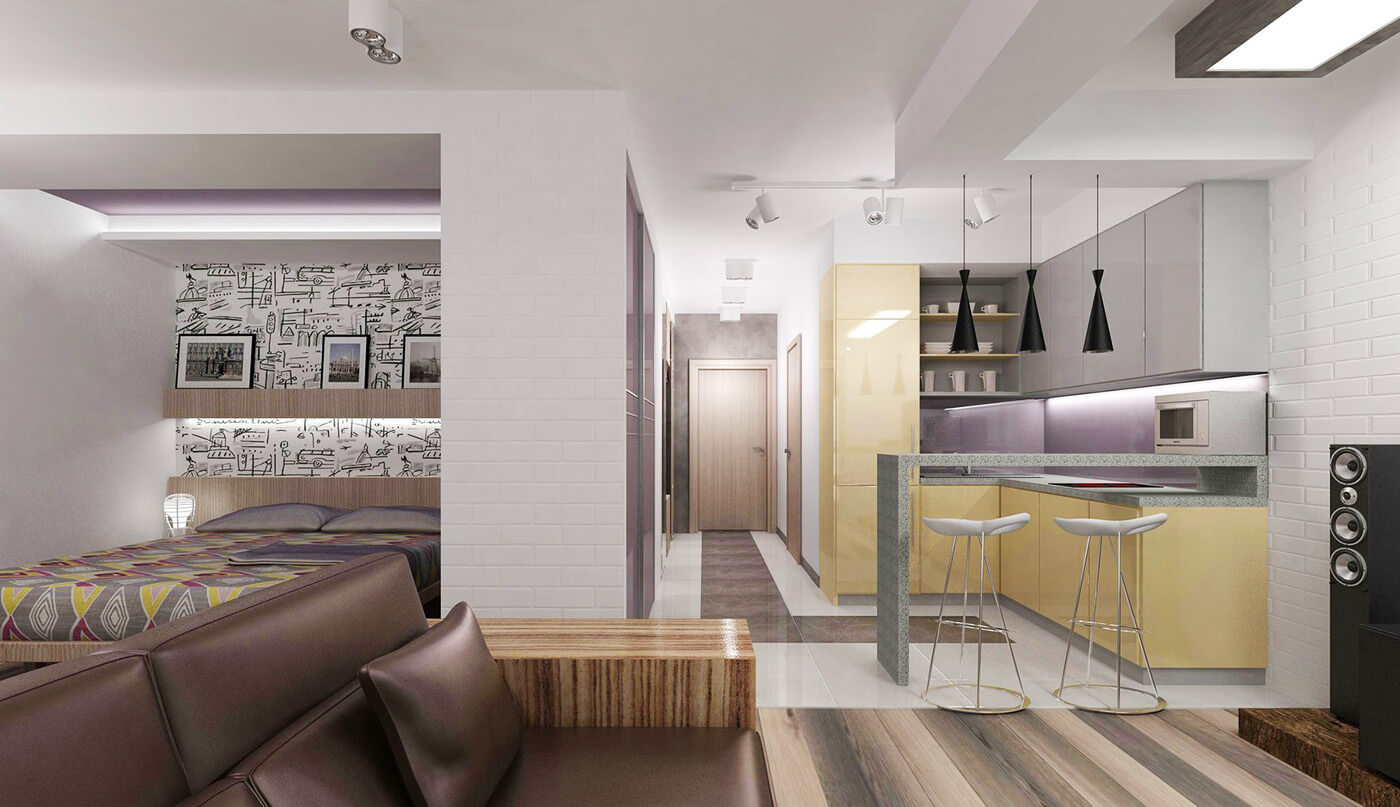
When decorating premises in this style, it is necessary to choose new technologies and modern materials.
Design options for different rooms in a studio apartment
Even in the closest apartment, for the maximum convenience of living, there are many different zones. It has a living room and a bedroom, an entrance and a nursery, a kitchen and a bathroom, a dressing room and a corridor. The absence of some of them is quite acceptable, due to uselessness, while the rest often have an area of only three to five meters square.
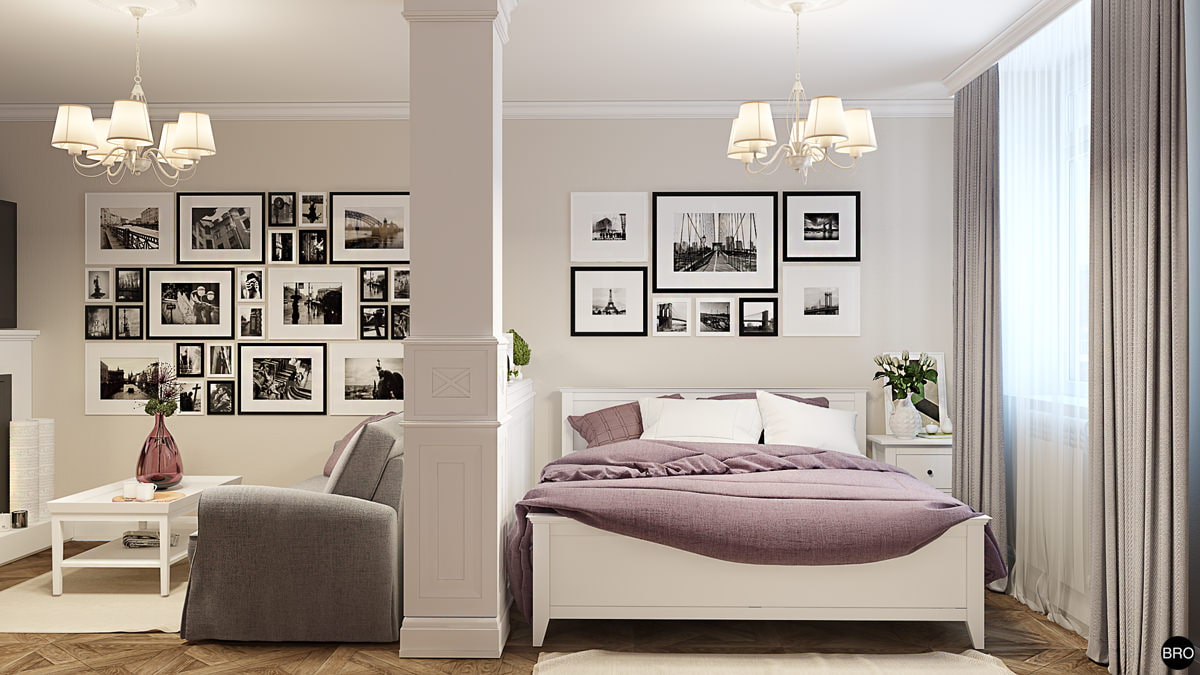
The use of light colors in the design of the apartment made it possible to create coziness in a small space and maintain a sense of spaciousness.
Tip: if there is a well-insulated balcony, the loggia is taken out of one of the logical zones there.
Living room
A comfortable living room interior involves a breakdown into several zones - for receiving guests and watching TV, relaxing and sleeping, working at a computer. It is also permissible to put a wardrobe here. Zoning is performed by podiums, the color of the floor and walls, curtains on the ceiling cornice, sliding partitions made of plastic, metal, tempered glass.
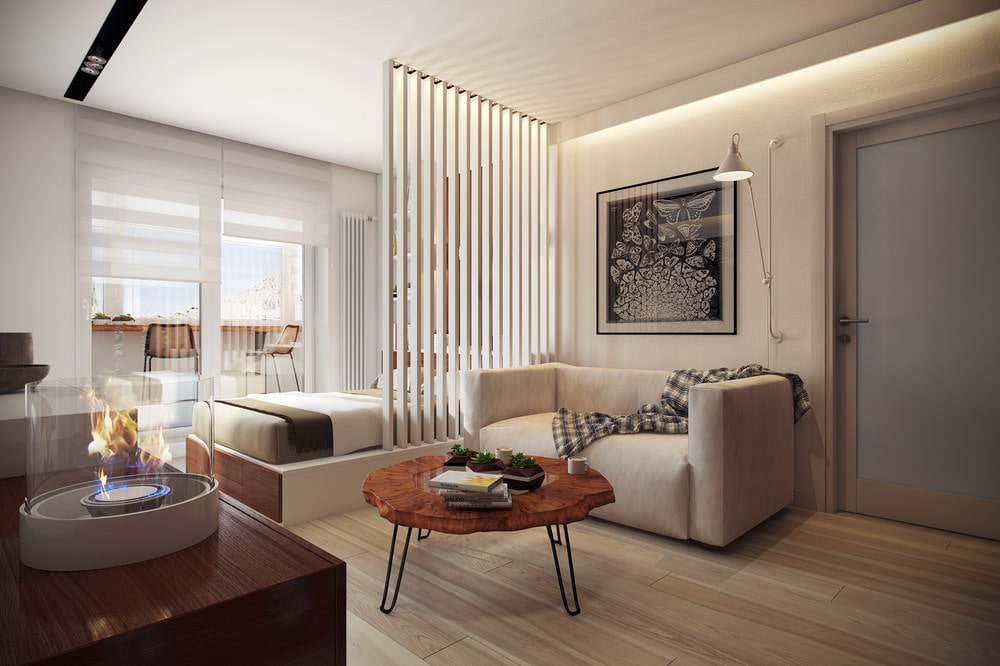
The most important role in planning the interior of a one-room apartment is played by the correct allocation of the necessary functional zones.
Kitchen
The kitchen is divided into working and dining areas. If the kitchen is very cramped, one of the countertops is made a continuation of the window sill, the dining table is folding, and the refrigerator is put into the corridor.
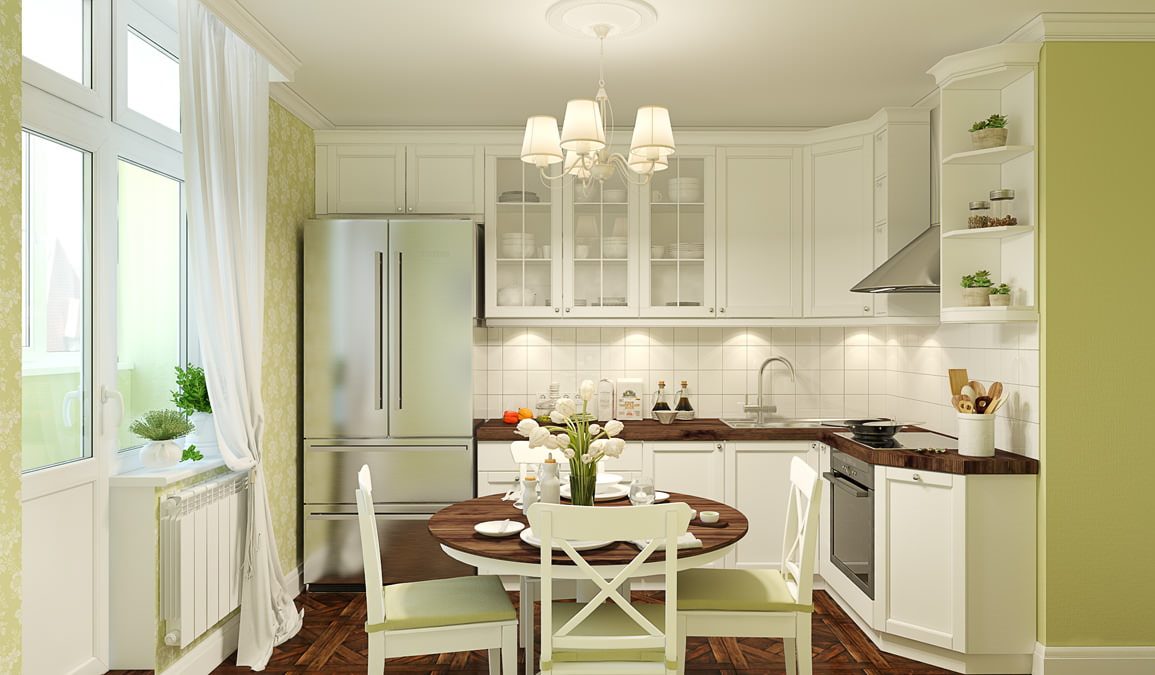
At the planning stage, it is necessary to clearly represent all the functionality of the future room.
Bedroom
The sleeping space is separated by a screen, wardrobe, shelving unit or sliding glass doors.The area is highlighted, pasted over with wallpaper, contrasting with the rest of the room, but not too bright. It usually houses a dressing table or a desk (computer) desk.
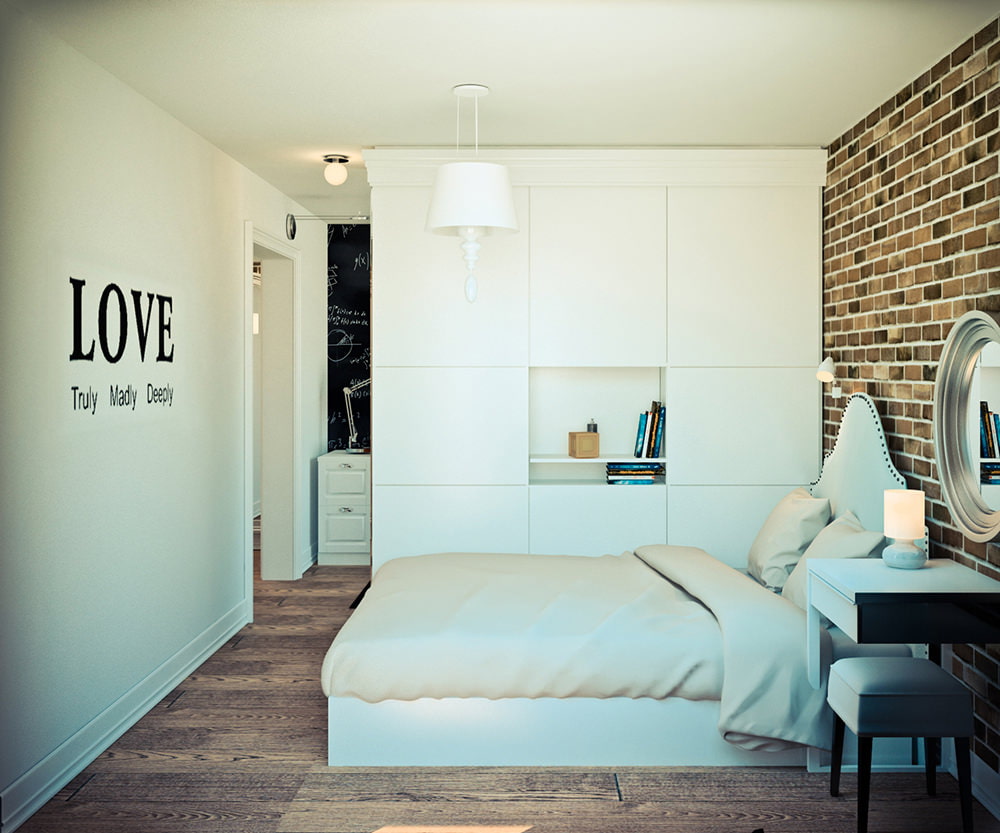
Proper distribution of the functions of furniture and, if possible, their maximum combination, will help create a comfortable and harmonious environment.
Bathroom
The bathroom, in order to save space, is combined. Instead of the bath itself, it is permissible to install an angular shower cubicle, the washbasin is hung above the washing machine, the toilet is placed as close to the wall as possible. The floors and walls are most often decorated with ceramic tiles.
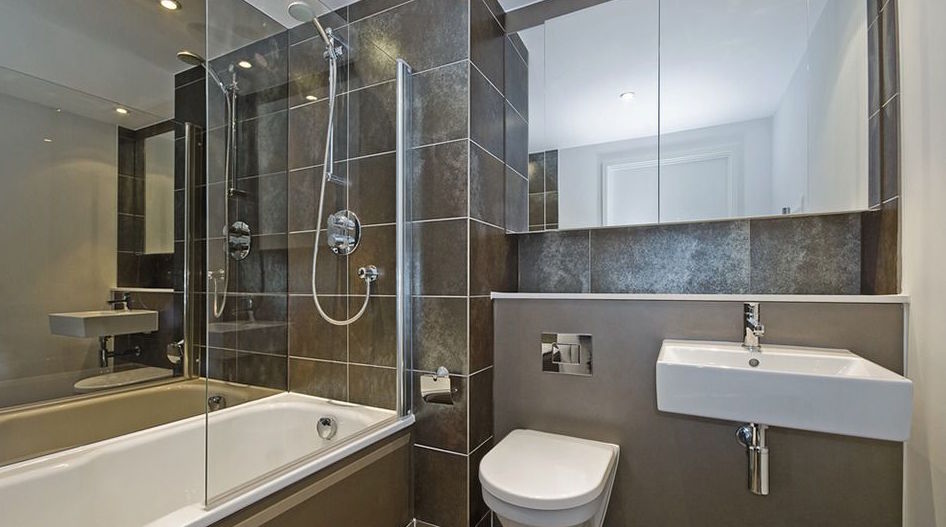
The transparent design will not clutter up the room, but will create a cozy and pacifying atmosphere.
Hallway
In the front there should not be many objects - a cabinet for outerwear, shoes, a ottoman mirror. Of decorative, but practical things, they place a stand for umbrellas and hang a key holder.
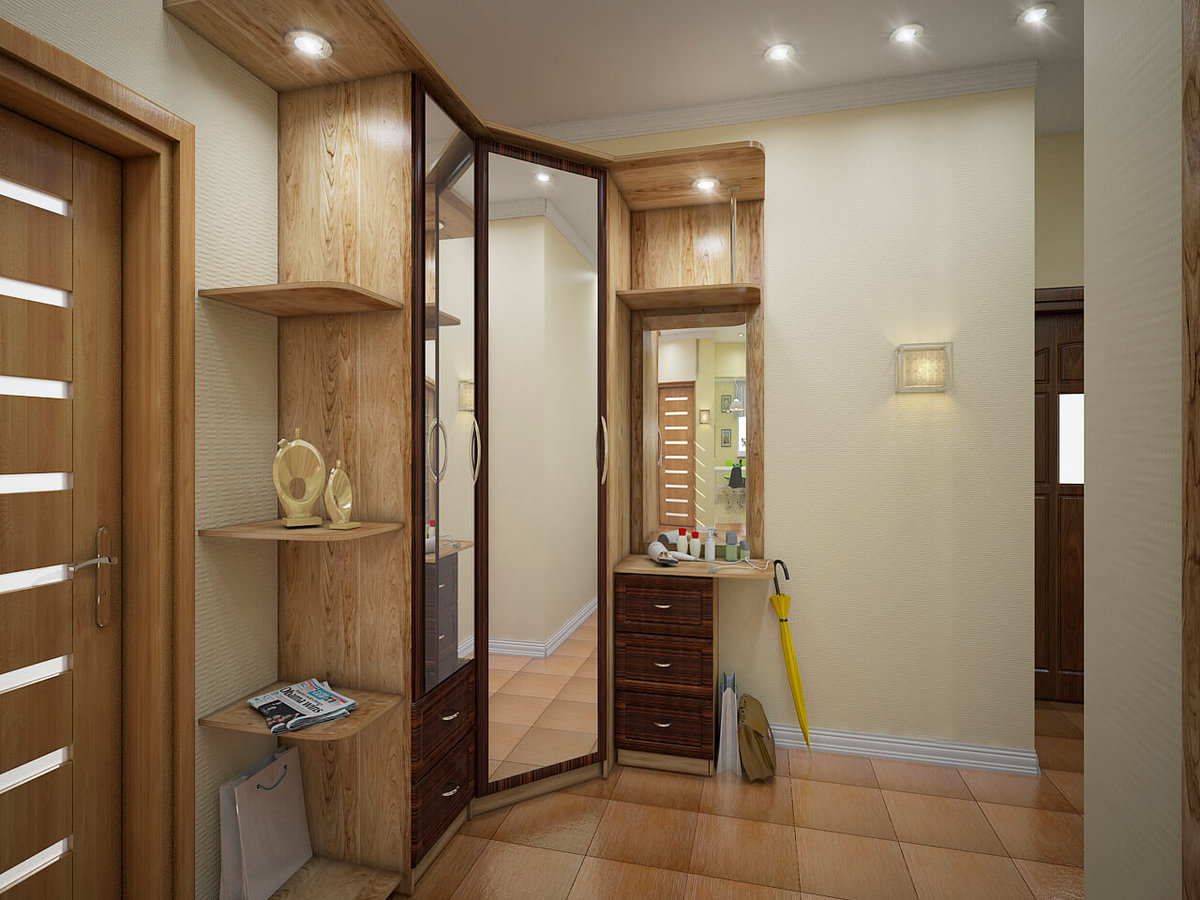
The mirror in the hallway will not only expand any corridor, but will also make the charges more convenient.
Corridor
It is better not to clutter the space of the corridor with furniture, especially if it is excessively narrow. As a result of redevelopment, it is often attached to a living room, kitchen, in order to increase their usable area, slightly expanding the room.
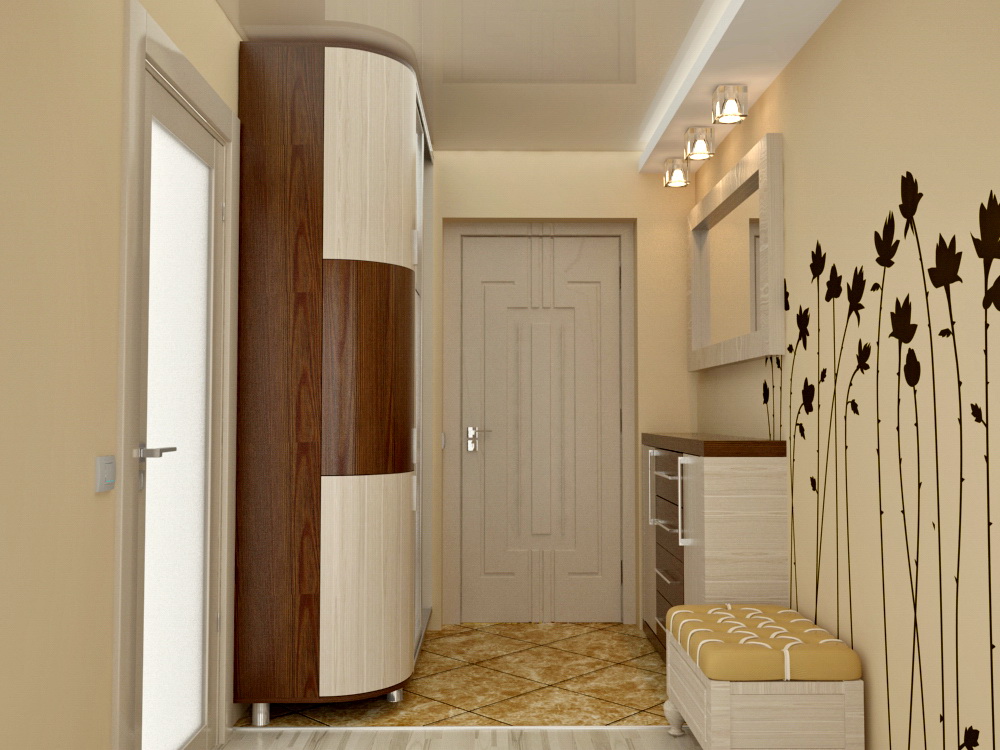
When starting repairs in a one-room apartment, remember that the less furniture, the better.
Children
Divide the only room into an adult and a children's room, it is permissible with a plasterboard partition, a high cabinet. If there are two or more children, a bunk bed is purchased, and if the ceilings are high, an attic bed is arranged, with sleeping places upstairs, work and play space in the lower part.
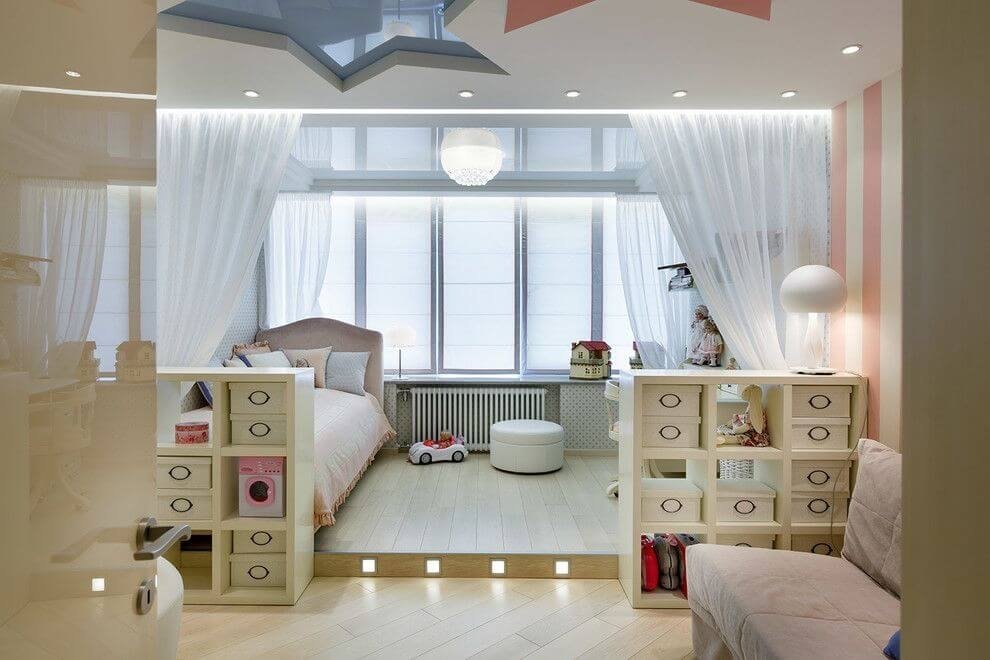
Proper zoning of the space, the use of furniture created on an individual project, will create a beautiful interior that meets all the needs of the owner.
Wardrobe
It will be possible to equip a full-fledged wardrobe if the apartment is spacious enough. Designers advise to allocate at least three to five square meters for it. For this area, any niche that is decorated with sliding doors, an angle in a spacious hallway is suitable.
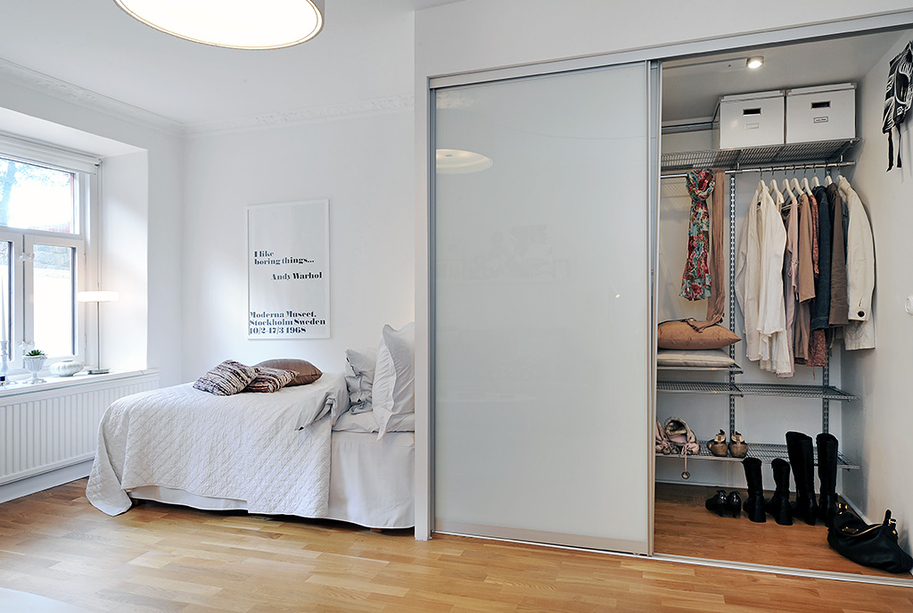
A shallow niche in the room is ideal for a dressing room.
The choice of colors, lighting in the design of a one-room
The suitable design of a 1-room apartment, in most cases, involves a bright color scheme. Excessive color, "variegation" is recommended to be avoided - the abundance of details will make the room more crowded. Northern, cramped, dimly lit rooms are painted in warm, bright colors. Southern, spacious, with large windows - darker, colder.
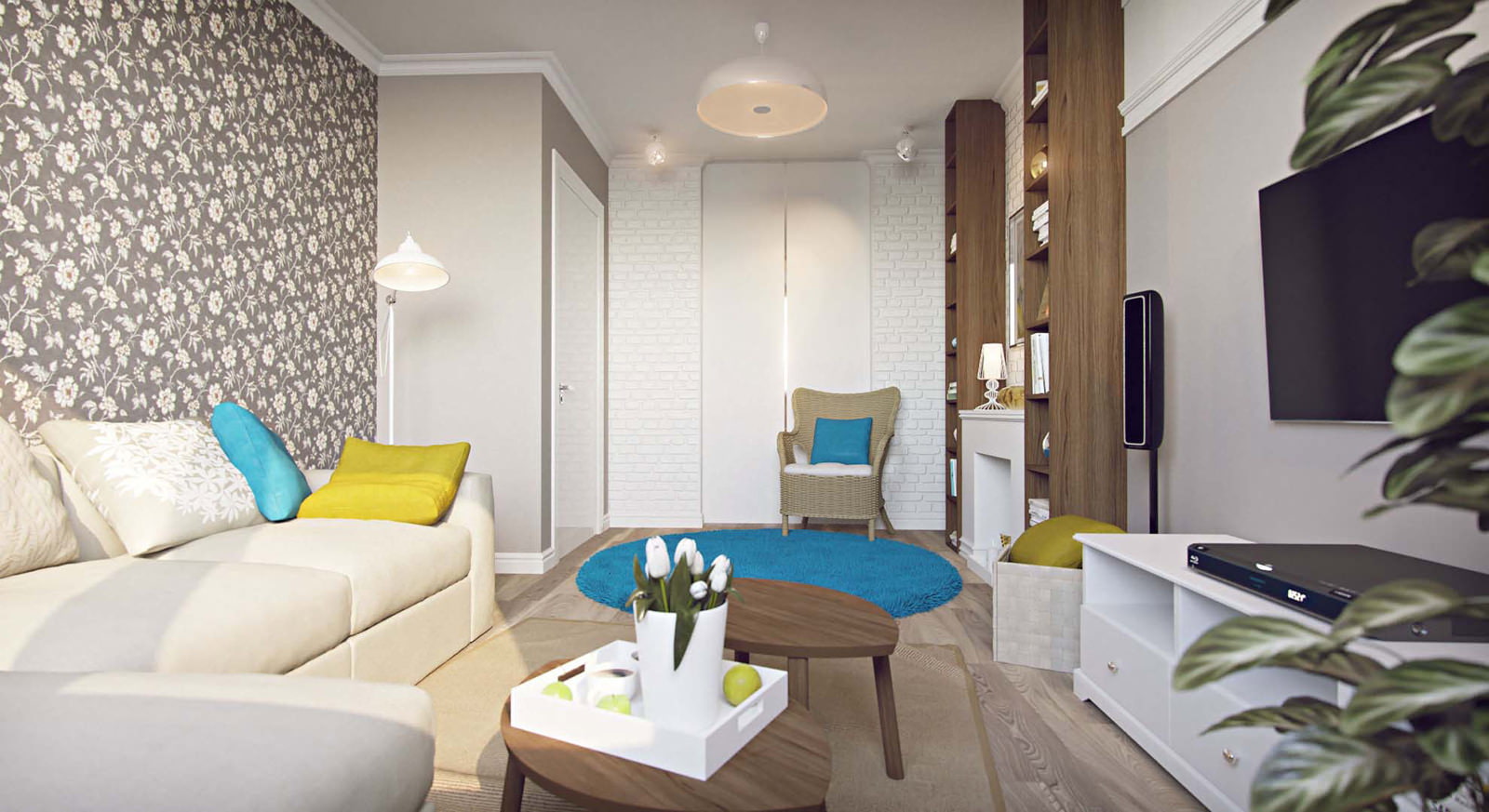
In the design of a one-room apartment, color accents can act as one of the methods of zoning space.
Most popular combinations:
- creamy white with beige;
- golden yellow with lime;
- apricot with light brown;
- red with asphalt gray;
- terracotta with snow-white;
- apple with periwinkle;
- turquoise with swamp;
- lilac with ecru;
- chocolate with thistle;
- pistachio with yellow pink;
- pale olive with linseed.
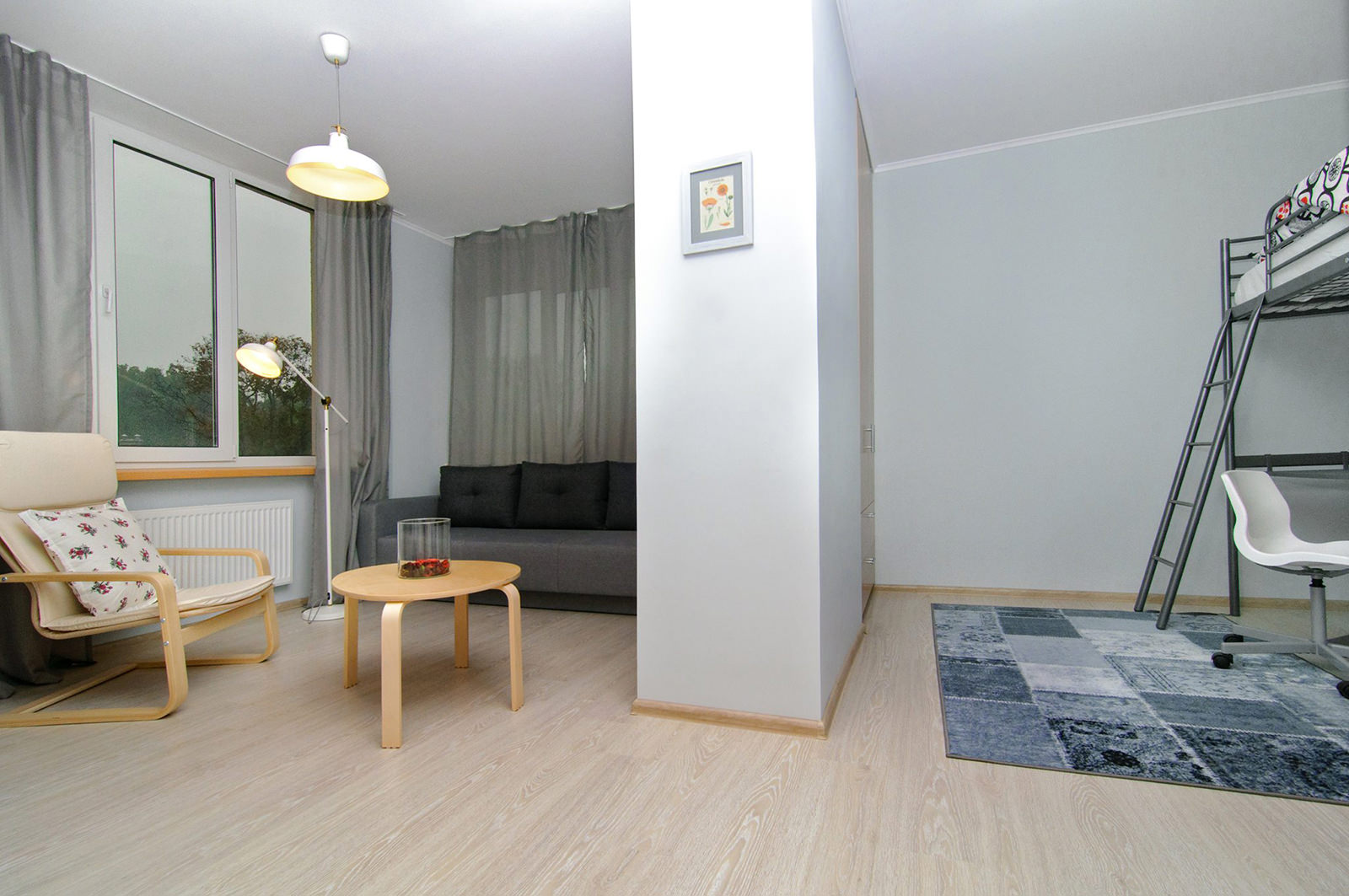
Do not forget about lighting, which should be not just a lot, but a lot.
There are several lighting fixtures - a central ceiling chandelier plus separate fixtures for each logical zone. Decorative lighting inside the glass cabinets, along the perimeter of the floor, kitchen, stretch ceiling, will give the apartment an individuality.
Furniture options, one-room apartment decor
The main rule of a convenient, comfortable interior design of a modern one-room apartment is the lack of excess. Furniture is recommended modular, transformable, folding. Decor - no more than two or three elements of each type (one picture in the frame, the only large floor figurine or vase, two photos on the shelf, three cushions).Draperies are only functional (window curtains, floor carpet, bedspreads on beds and sofas). The interiors of the 21st century suggest the arrangement of objects not along the walls, but with an indent of 25-50 cm. - with this decision, the room seems a little more spacious.
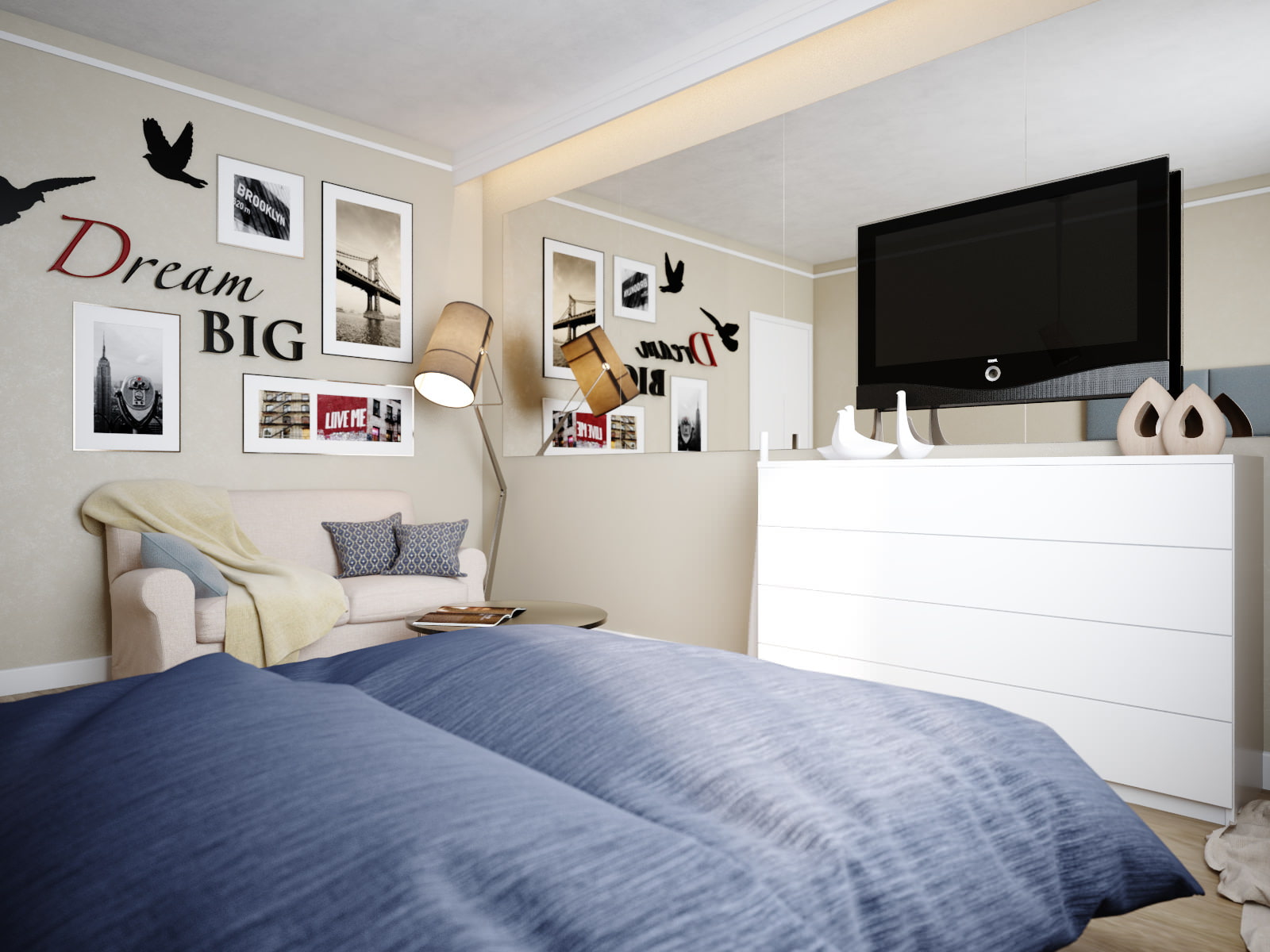
When developing an apartment project, it is necessary to take into account the footage, family composition, age of each of them, interests and hobbies.
Conclusion
The abundance of design ideas for interior decoration "odnushki" - these are options for every taste. Projects are ordered from specialists or are developed independently including using special programs. Even the smallest apartment after a quality repair will become cozy, beautiful.
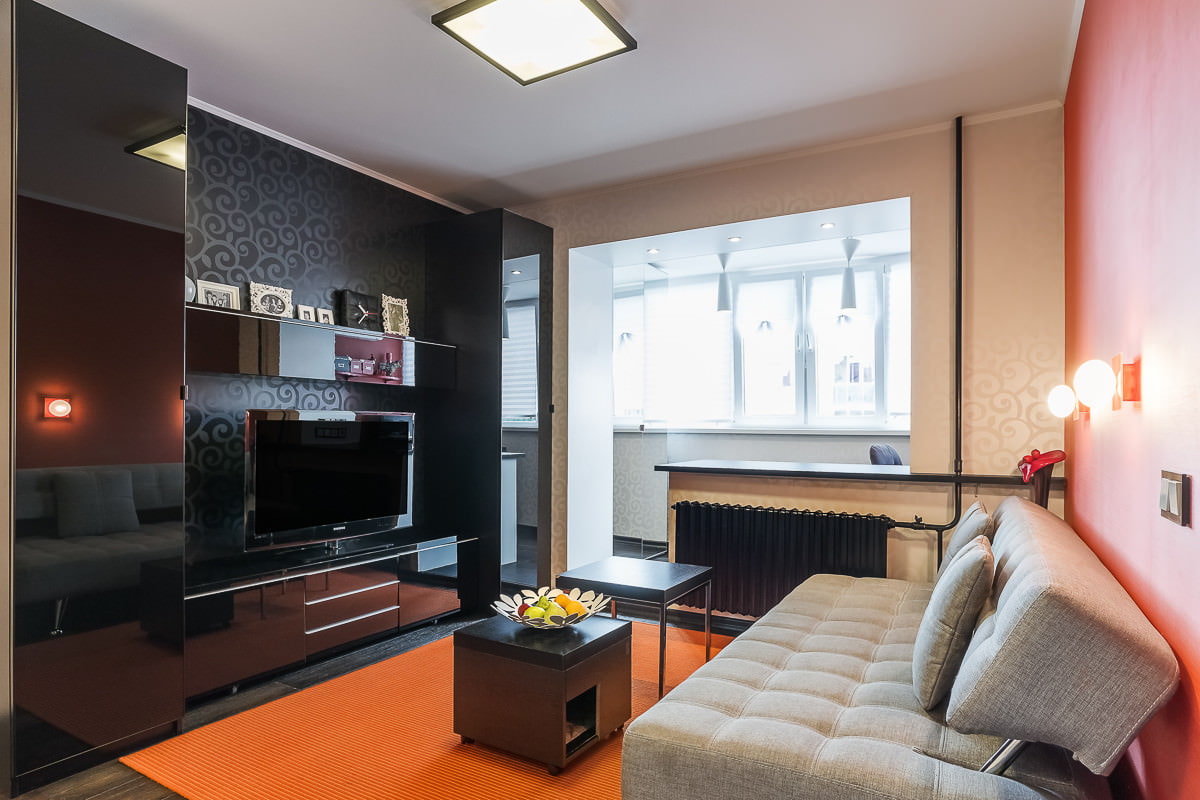
Currently, manufacturers offer a huge selection of transforming furniture.
VIDEO: 20 design ideas for a studio apartment.
