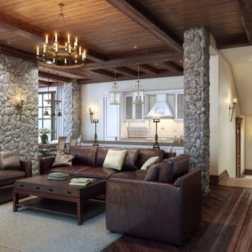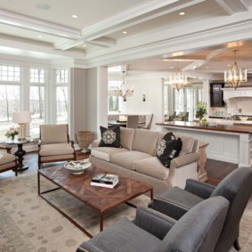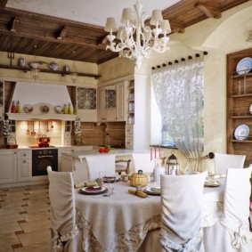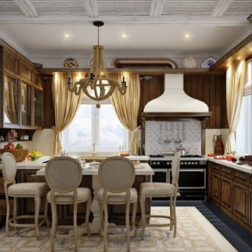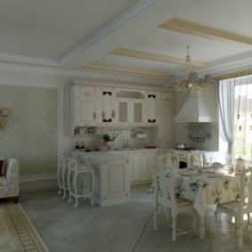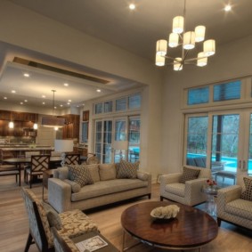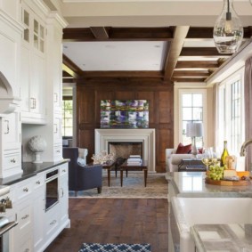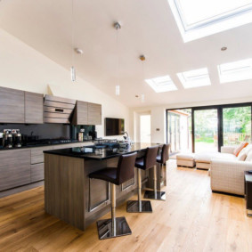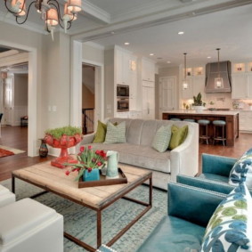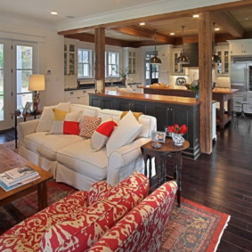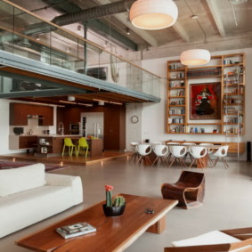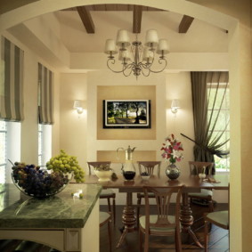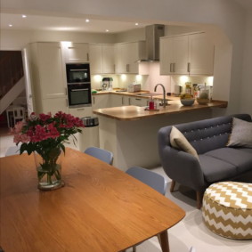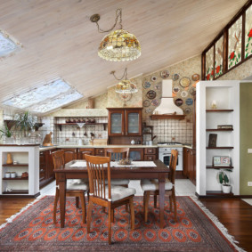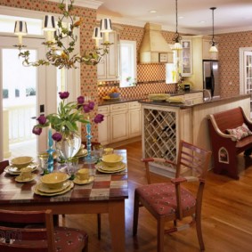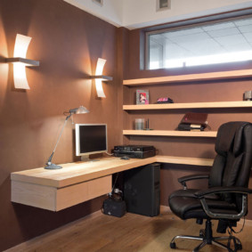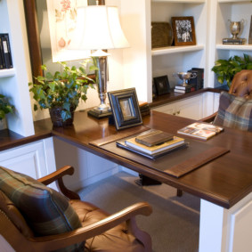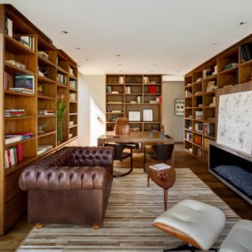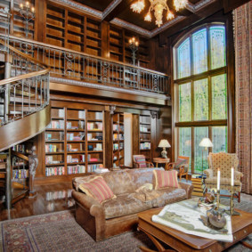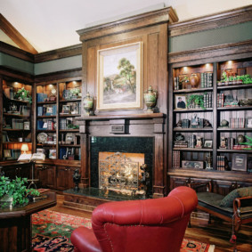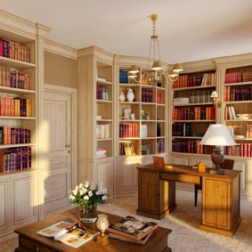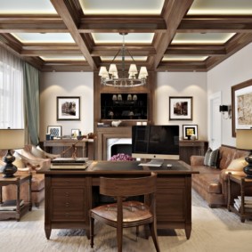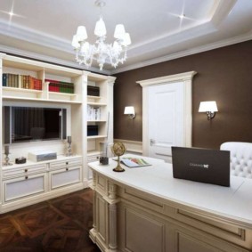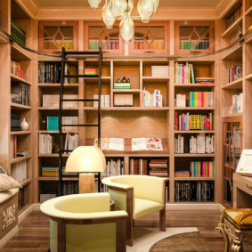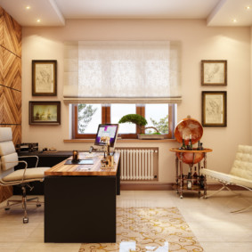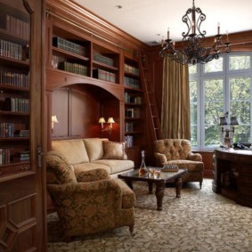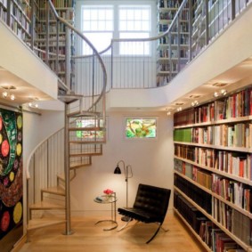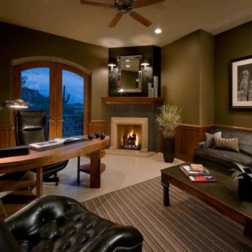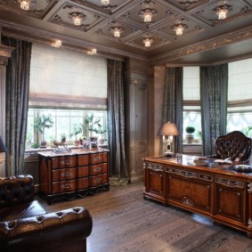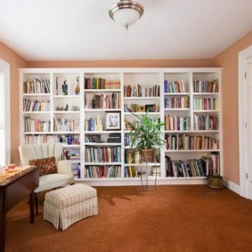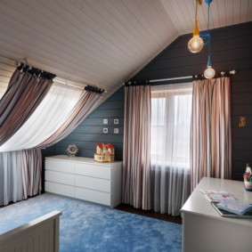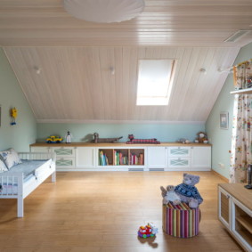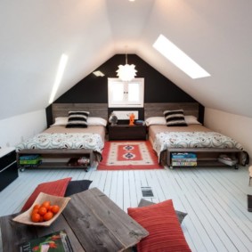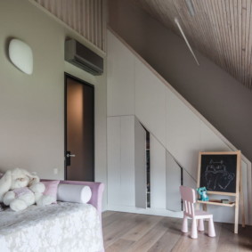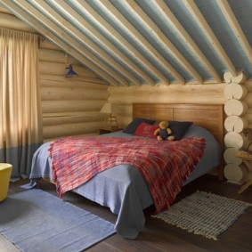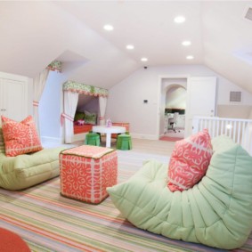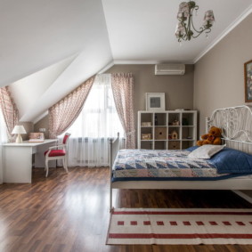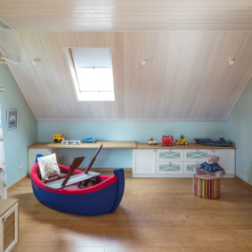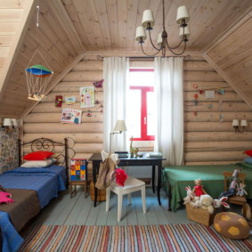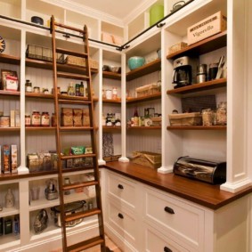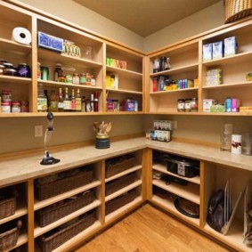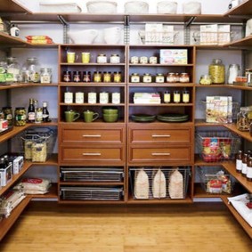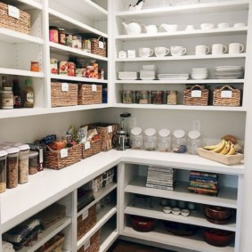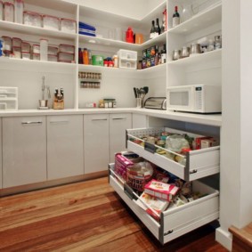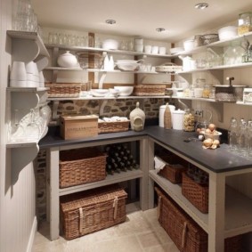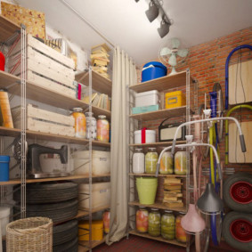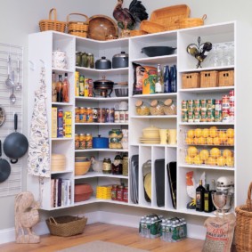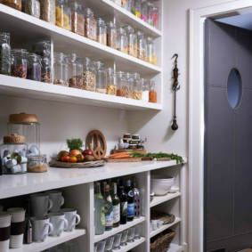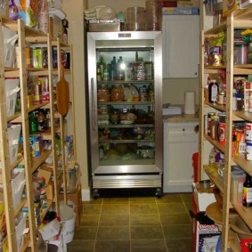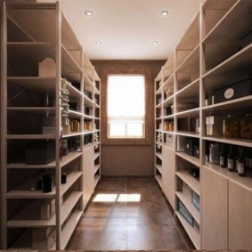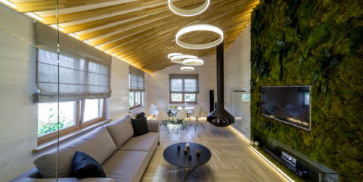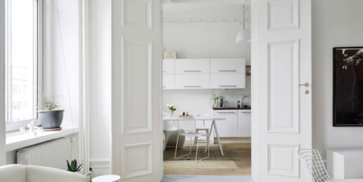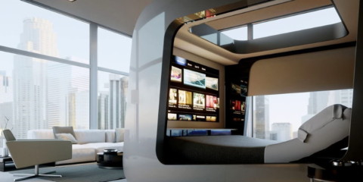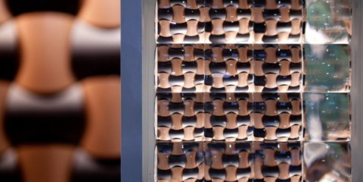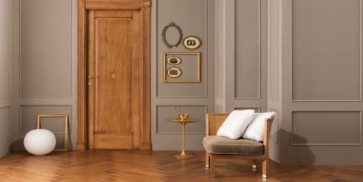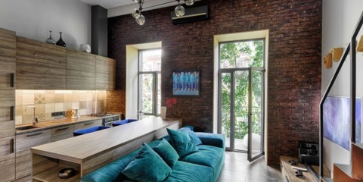 Interior
Using the Loft Style in Small Apartments
Interior
Using the Loft Style in Small Apartments
To do interior design in an apartment and in a private house is not the same thing at all. The internal style of the house should be combined with the appearance.
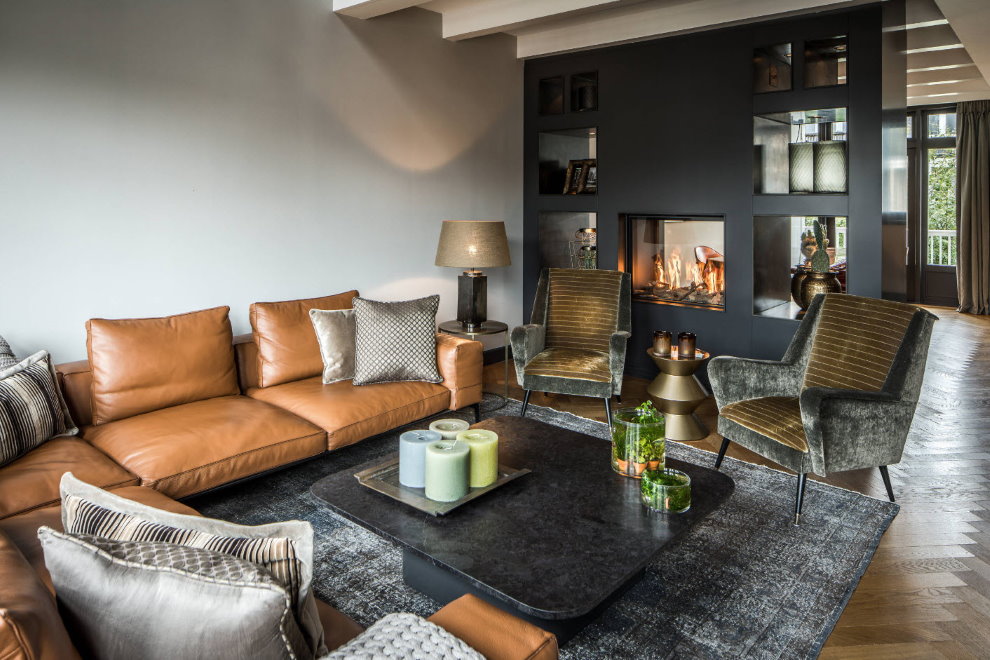
To be able to truly relax from the bustle of the city, the design of a private house should be very cozy and comfortable
Design features inside a private house
Content
If, when working with apartment design, a specialist tries to fit everything in a small space, then creating an interior in a house, he has more options for implementation. The footage is larger, which means ideas too.
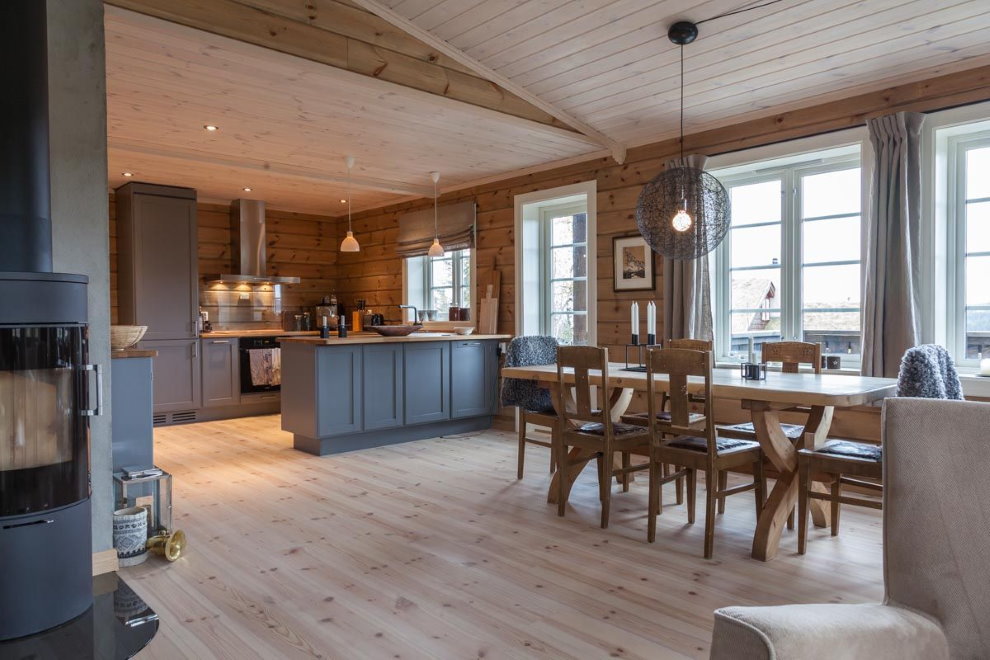
Spacious studio kitchen - a great solution for a country house
Before you start repair work, you should consider many factors. As a rule, private houses are more spacious and have more rooms. Here you can give vent to your imagination - to make some rooms for games, for leisure - a billiard room, for example. Or select a small room under the dressing room. When buying finishing materials, it is necessary to take into account the appearance of the house itself. If the house is wooden, then high-tech style will not work. It is too modern, it’s better to focus on a more relaxed interior. These styles are perfect - modern, classic and provence.
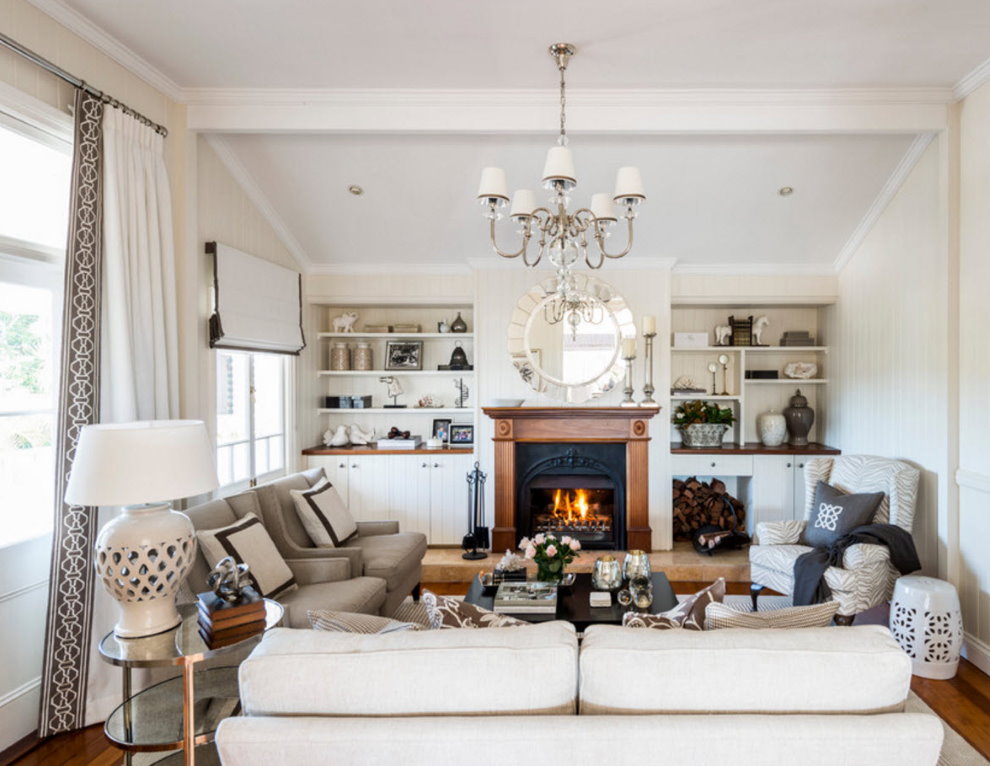
It is difficult to imagine a cozy atmosphere in a private house without a fireplace, and what is real, on wood and really giving heat
Design in a small house
A small house does not mean that it is impossible to come up with an interesting interior. On the contrary, the result is a cozy and comfortable house. After looking at the photo of the design of the house inside all the rooms, you can choose any style and adjust to your taste.
The advantages of a small house:
- Budget Saving.
- Fast execution of work.
- Security.
Miniature houses are also one-story and two-story. It is worth starting from this. You can divide the floors into zones. For example, on the ground floor, arrange a kitchen and a toilet with a bathroom. And on the second combine the bedroom and living room in one room. Or combine the kitchen with the living room. Here, a large dining room should be replaced with a small and preferably folding table. It is better to buy a sofa corner - more space for guests and saving space.
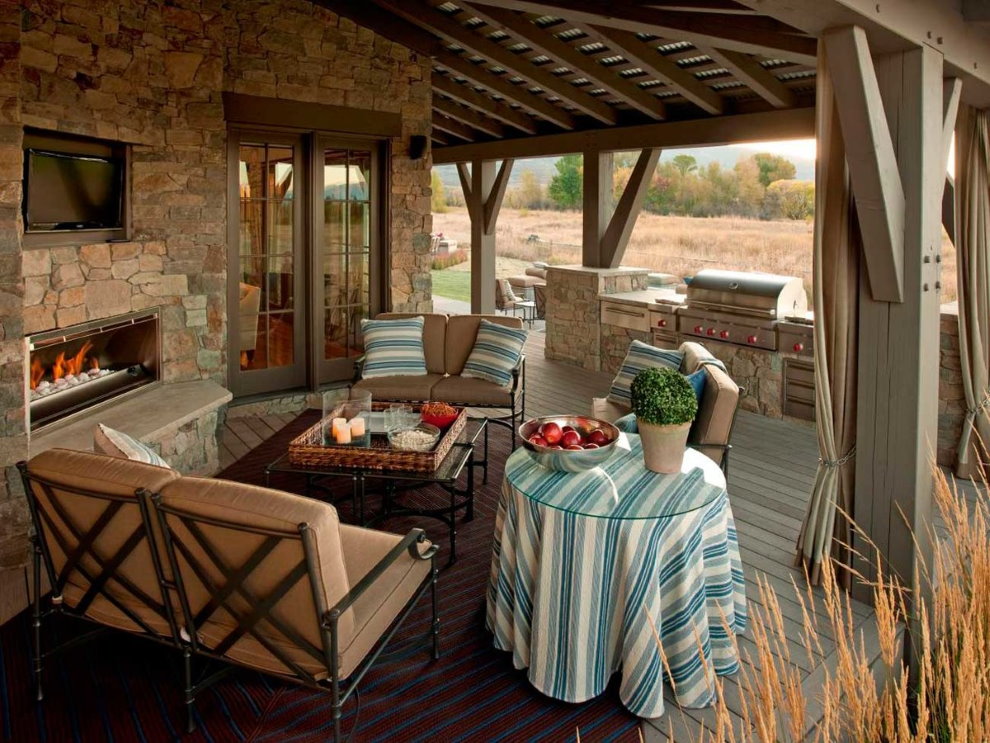
In the summer, the kitchen area, lounge and dining room can be brought out onto the terrace
Room design, depending on its functionality
It should be oriented to the size of the rooms. Usually a large room with windows is used under the living room. The living room will receive a lot of light, and due to the space you can zone the room.
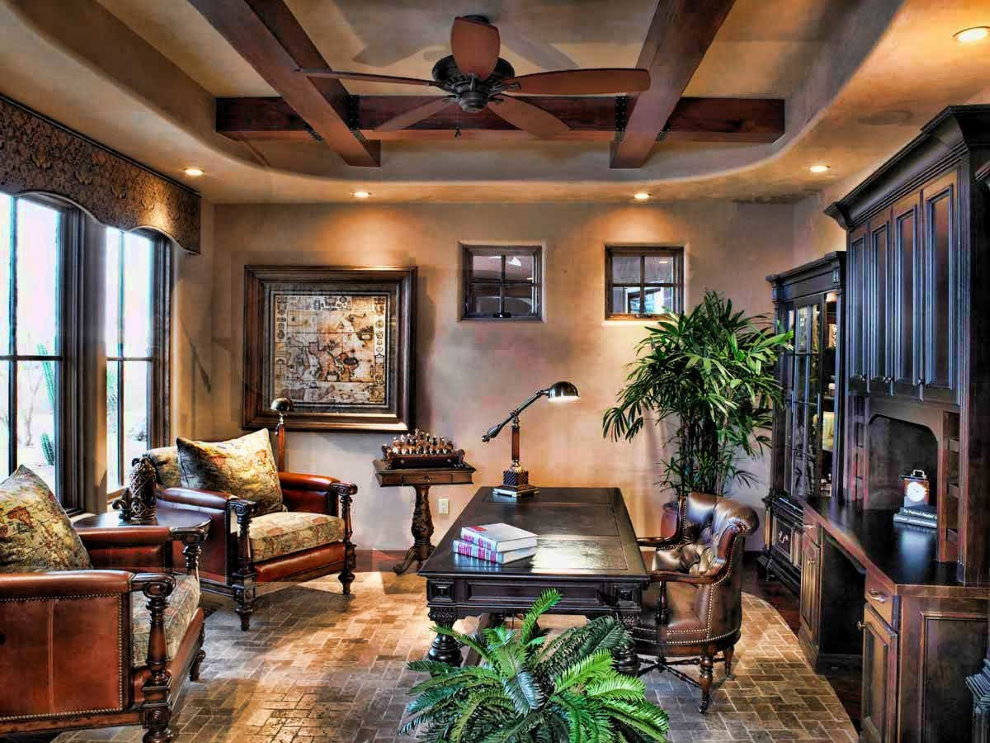
A study in the spirit of good old England
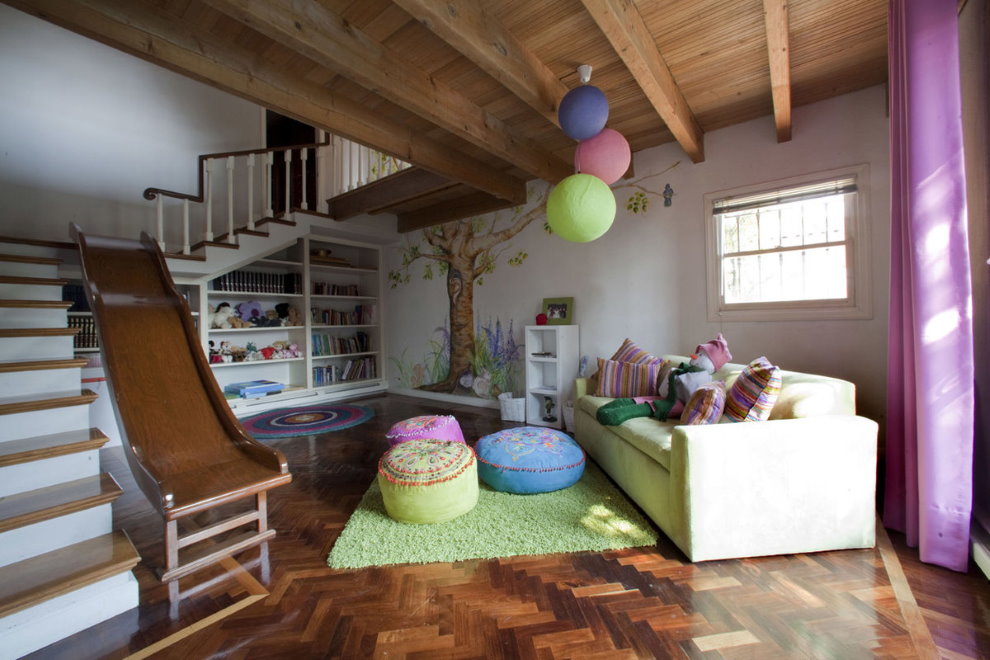
Children's play area in the lobby of a two-story house
Living room interior
The main subject is a sofa. On it the whole family spend their evenings. How to buy a sofa, decide the owner. It will be angular - wonderful. Put a small table in the center, and comfortable poufs around the edges. The sofa should match the style of the room.
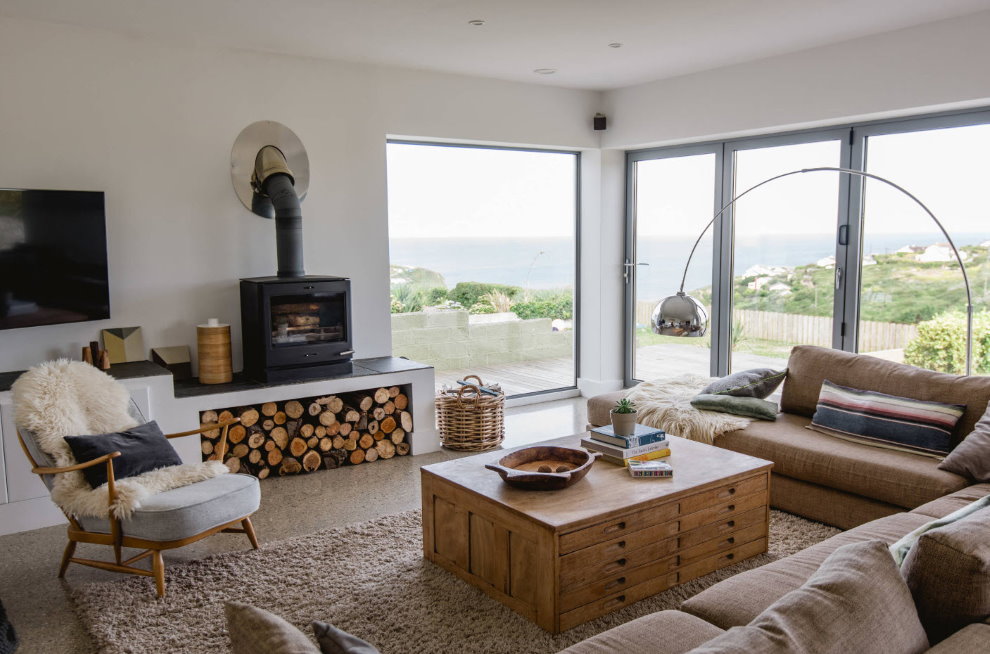
The most spacious room is allocated for the living room, preferably with a pleasant view
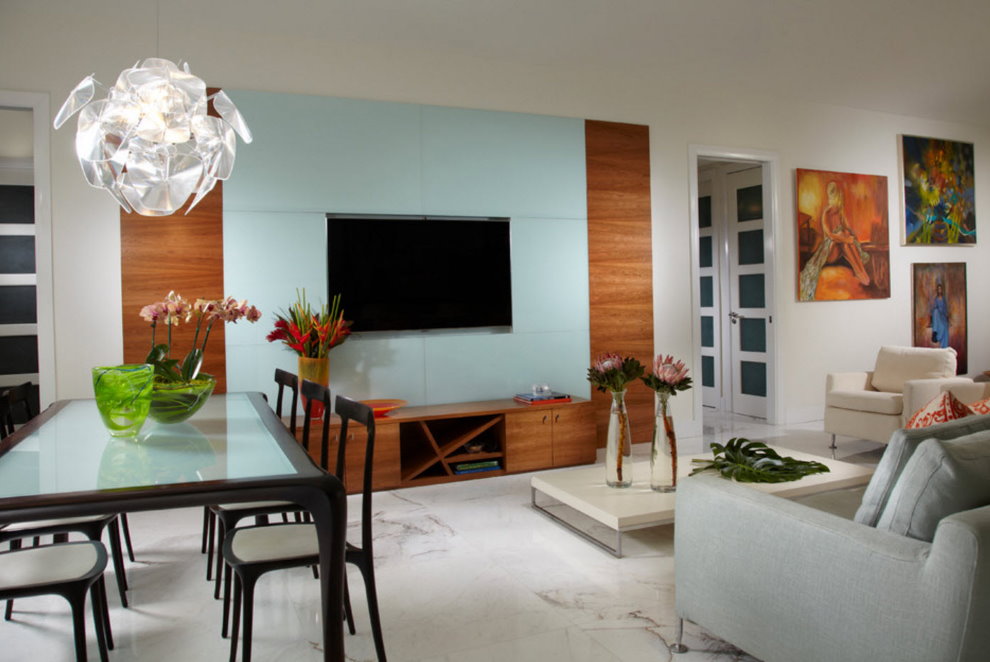
The atmosphere in the common room should appeal to all family members.
Create cosiness will allow decorative items. Hang different sizes of paintings, put floor lamps or a large chandelier. A small pillow will give fullness to the room.
Hallway interior
The first thing that guests see when entering the house is the entrance hall.Therefore, it is important not to disregard it and devote enough time to it. It has two main functions. The first is representative, where people meet and say goodbye. After entering the entrance hall, the first impression is created. And the second is the storage of things. Therefore, the presence of hinged drawers, cabinets and stands is a must.
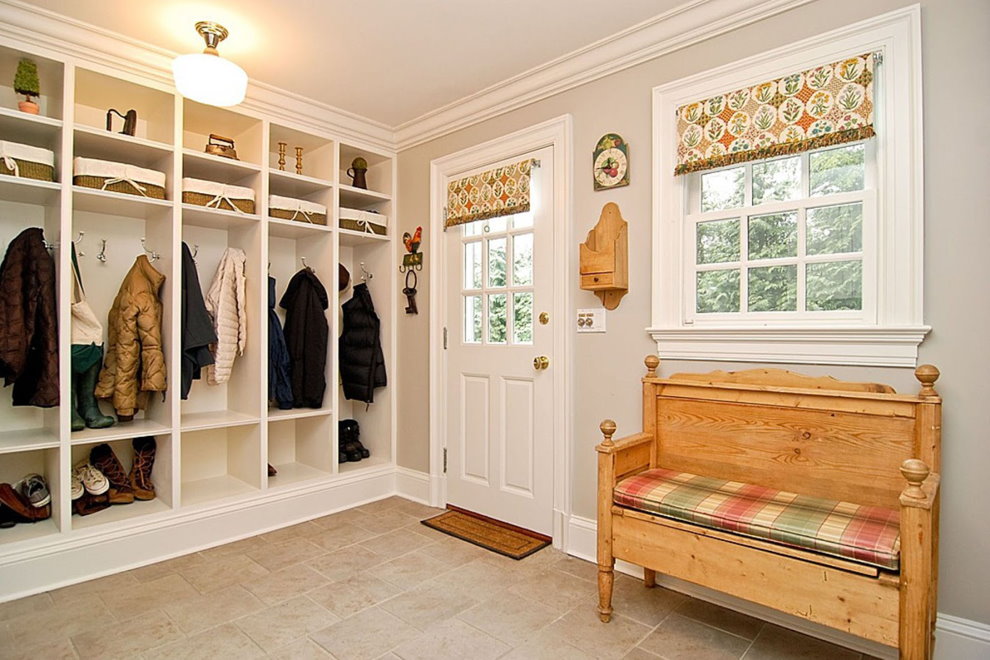
The spacious entrance area provides a lot of possibilities for interior decoration, especially if there is a window in the hallway
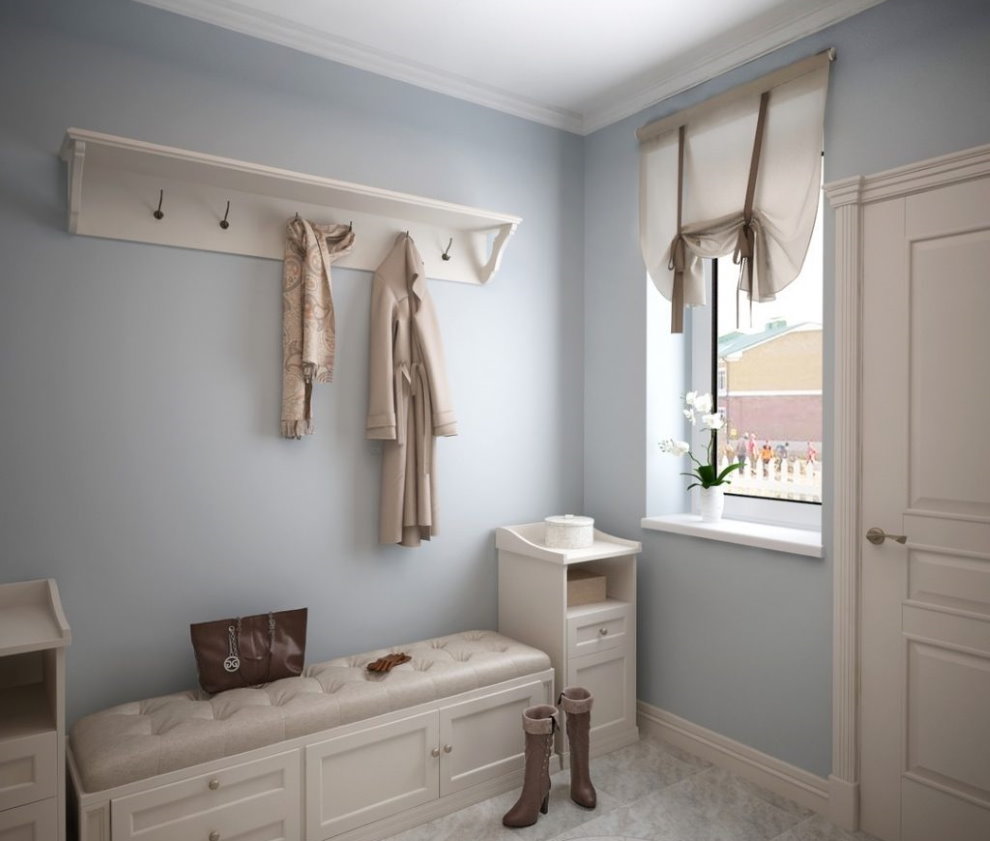
The style of the interior of the hallway is usually chosen in the spirit of home design.
The entrance hall is usually small. You should choose compact but roomy furniture. Where to put things? It is better to take a small sliding wardrobe and a hanger with hooks attached to it. Such a cabinet, in which the doors do not open in different directions, saves space.
It is important to put a separate stand under the shoes. She will hide a large amount of dusty shoes.
Above the hangers, you can install a shelf for hats. And of course, a beautiful large mirror. It will visually expand the hallway and give style to the interior.
Kitchen
Such a room can be spacious or small, a passage or with an attic. If the house is small, you can buy some equipment built-in. Set the table in the corner, near the window and several chairs nearby. If there is a large space of the room, you can put a large dining table in the middle, and beautiful chairs around.
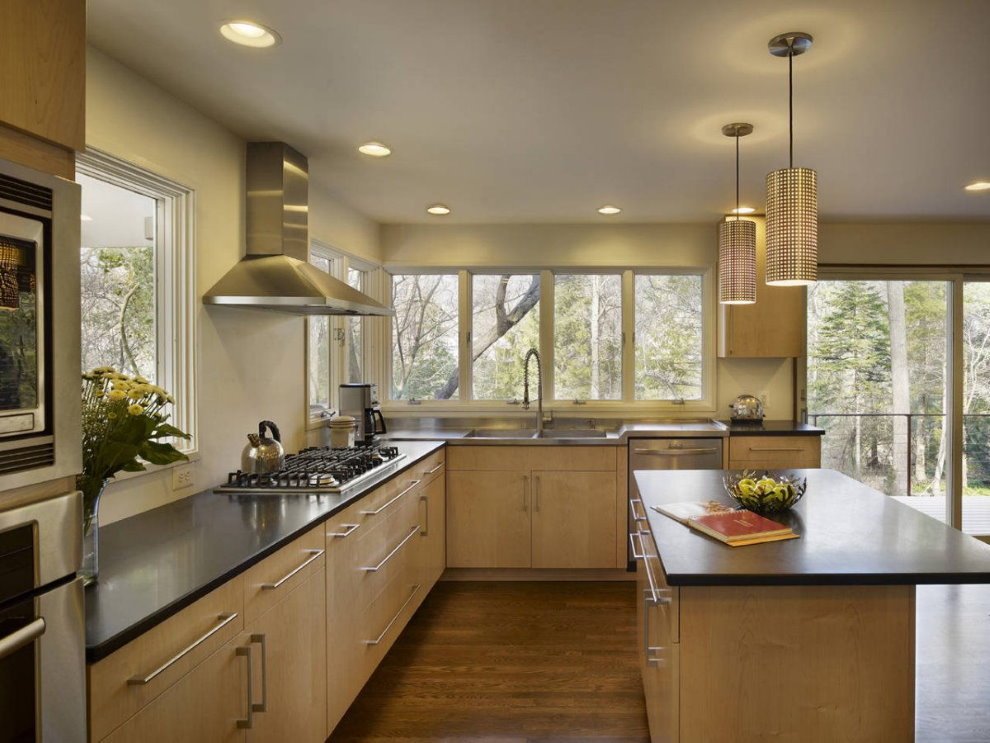
The kitchen in the country house should be spacious enough and convenient for cooking
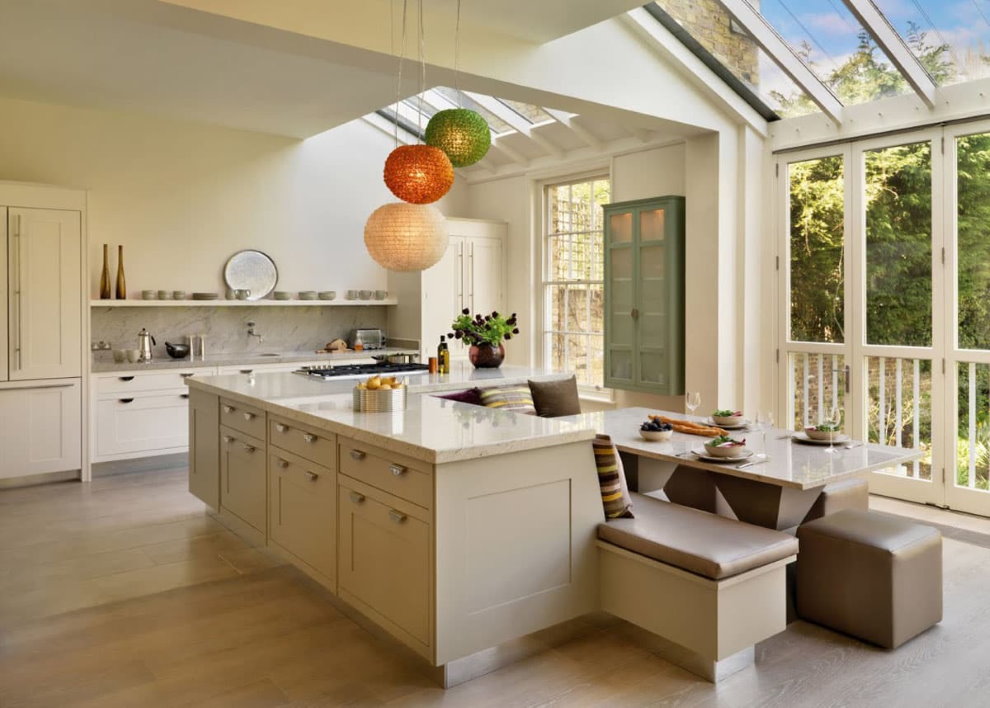
If the room size allows, a convenient multifunctional island is put in the kitchen
The most popular layout of a kitchen in a private house is U-shaped and L-shaped. The first requires more space to accommodate. Boxes are installed around the perimeter, and large equipment in any direction. In the second version of the kitchen, half the space will be occupied by drawers with a countertop, and the second part will be occupied by a refrigerator, stove and sink.
Bedroom
The most important room. In it the whole family is resting. It is better to choose a large and comfortable bed. Quality sleep is the key to good mood and good health.
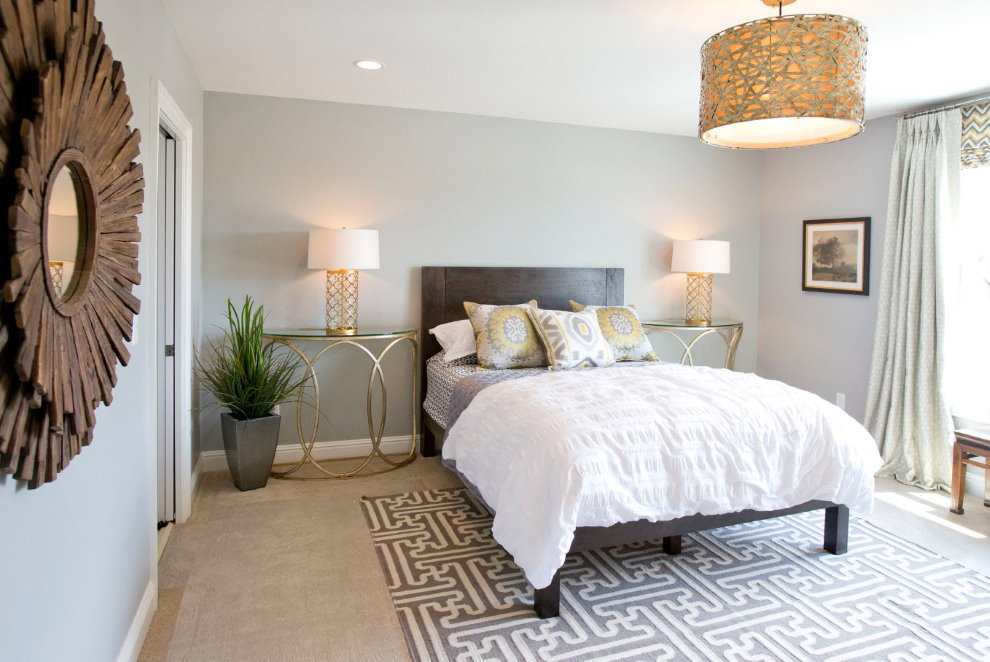
The bedroom in your house is an exclusively private place, furnished based on the owner or mistress of the room
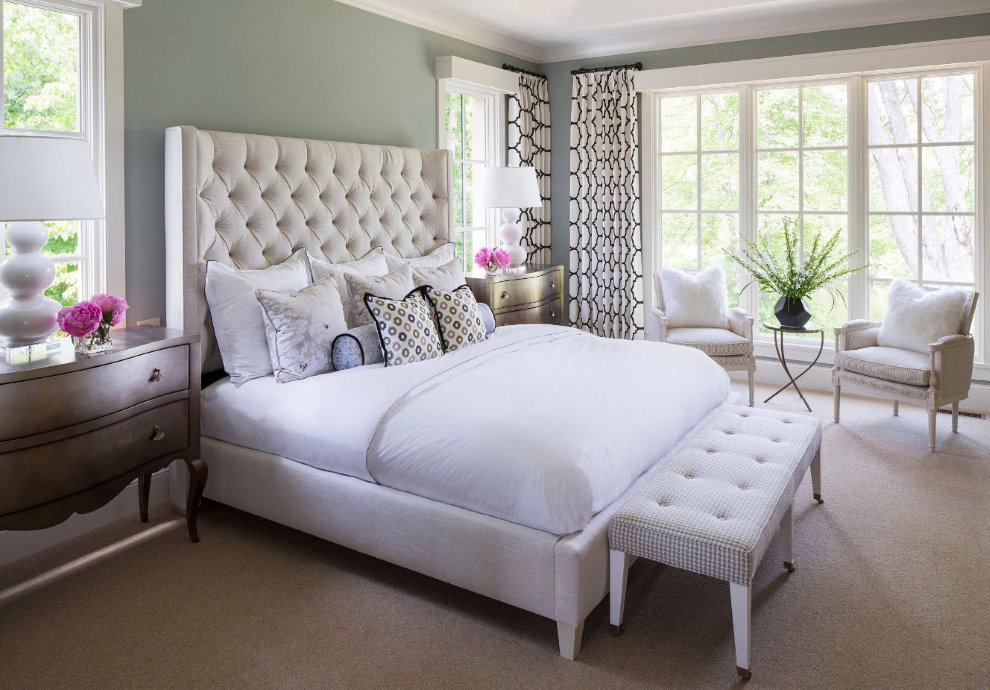
In the bedroom of the fair sex can not do without a dressing table
The bedroom should be comfortable, without unnecessary details and in soothing colors. A wardrobe or chest of drawers is a must-have item.
Bathroom
It is necessary to take into account its area. If the room is large, then you can put a corner modern bathtub with a jacuzzi. With a miniature room - an ideal option shower.
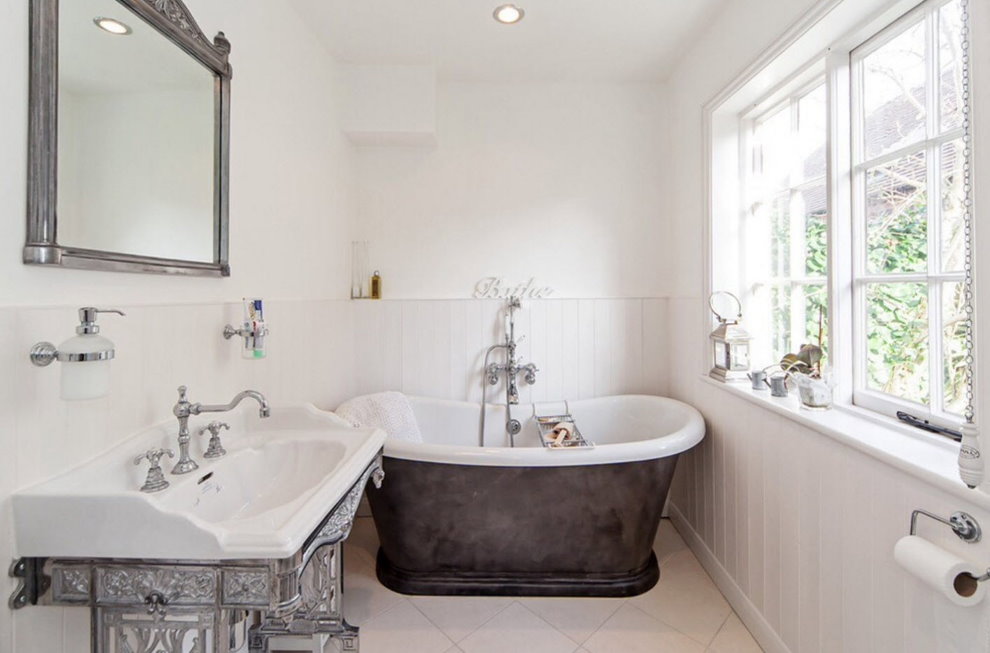
A bathroom in a private house has many advantages compared to the bathroom of a city apartment, for example, it may have a window
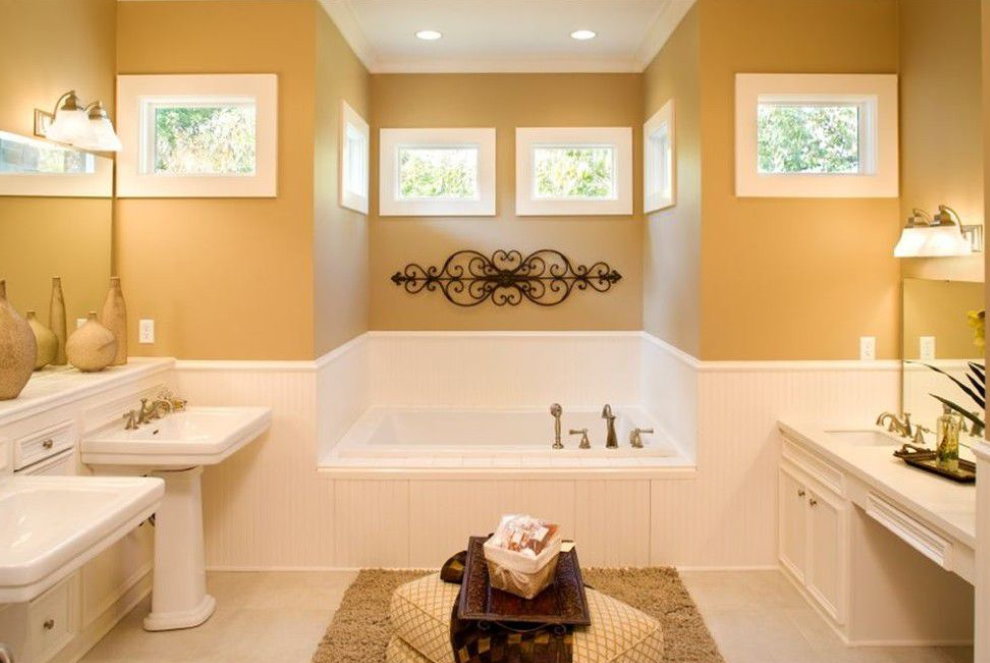
In a spacious bathroom, you can not be limited to a standard set of plumbing
The choice of style in the room
A well-chosen interior style will create a pleasant atmosphere of the whole house as a whole. Which to choose? Not all styles will look in the house.
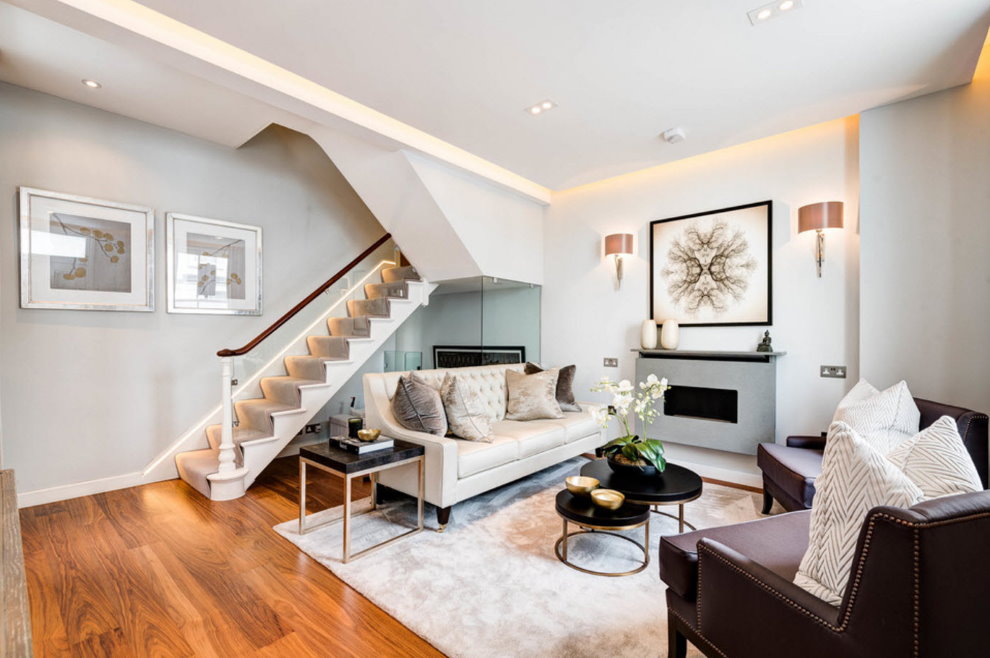
Young families often choose modern interior styles to equip their homes based on a minimum of scenery and maximum free space
Other popular and suitable:
- Modern. The furniture in this style is elegant. Often used arts and crafts. It’s better to choose a soft palette with smoothly changing shades. "Modern" originated in Britain. Some call it the Tiffany style. The furniture is asymmetrical, without right angles. Flexible lines and streamlined shapes are used.
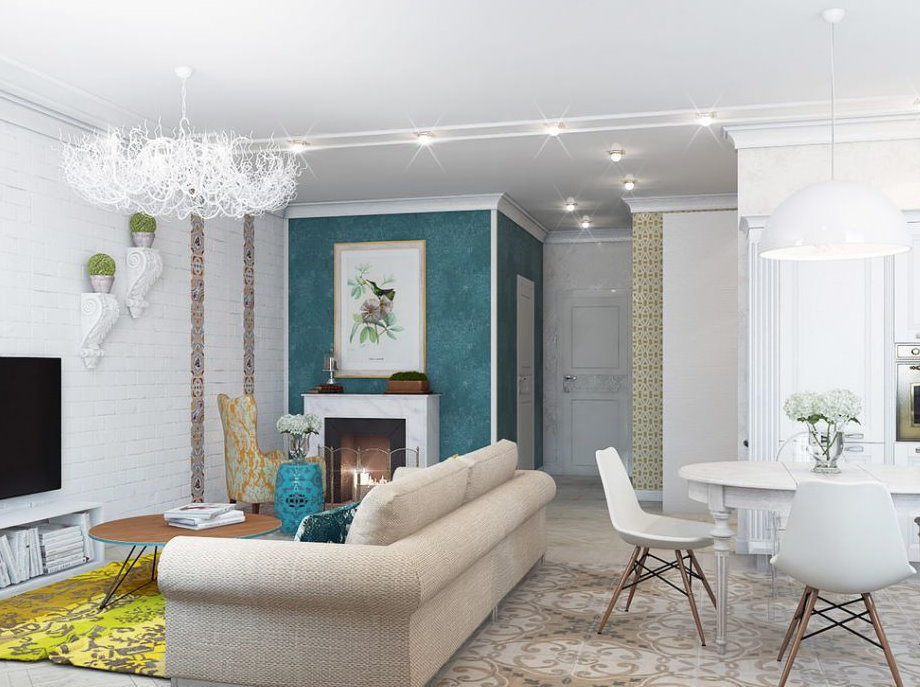
Beautiful Tiffany-style kitchen-living room
- Classical. Most people prefer this style for a private home. Beige, brown and light shades prevail. The proportions of furniture are strict. The material is mainly wood, the presence of plastic will only ruin the look. A tree can be read with stone or brick. The practicality of this style will suit anyone.Such an interior of rooms in a house looks expensive, elegant, but if you use budget material, it will turn out quite economically.
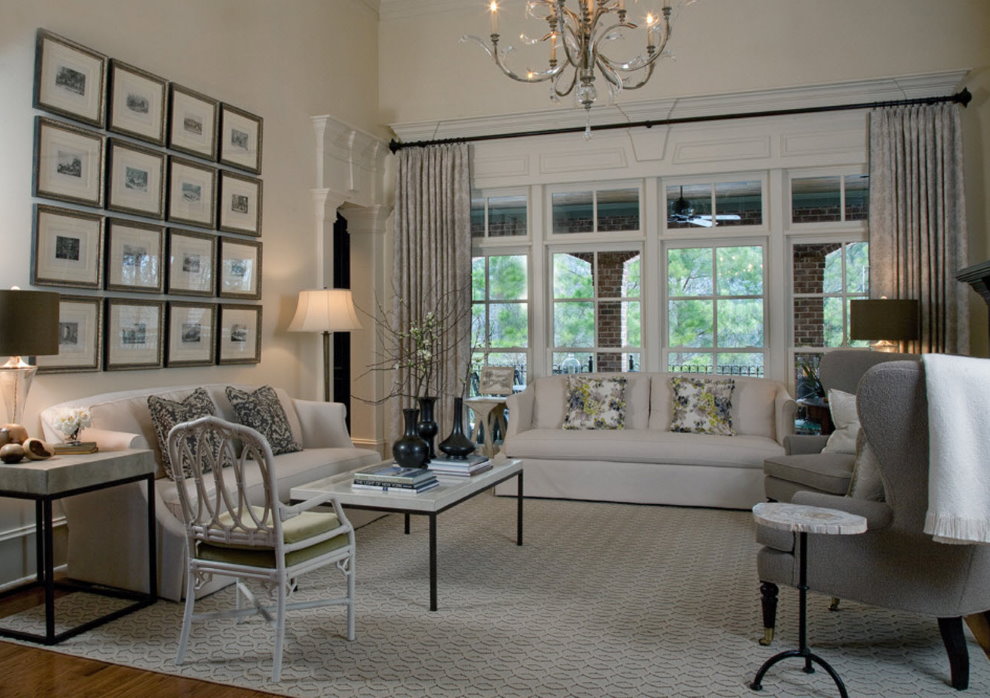
Classic in its pure form is very expensive. With a limited budget, a neoclassical style is a great alternative.
- Provence. The outlines of the style resemble rustic simplicity and Parisian sophistication. The color palette is used natural. Dairy, coffee, flaxen or light green are great options. Textiles are selected from natural materials. The furniture looks elegant, in the style of noble wood and painted in pastel colors.
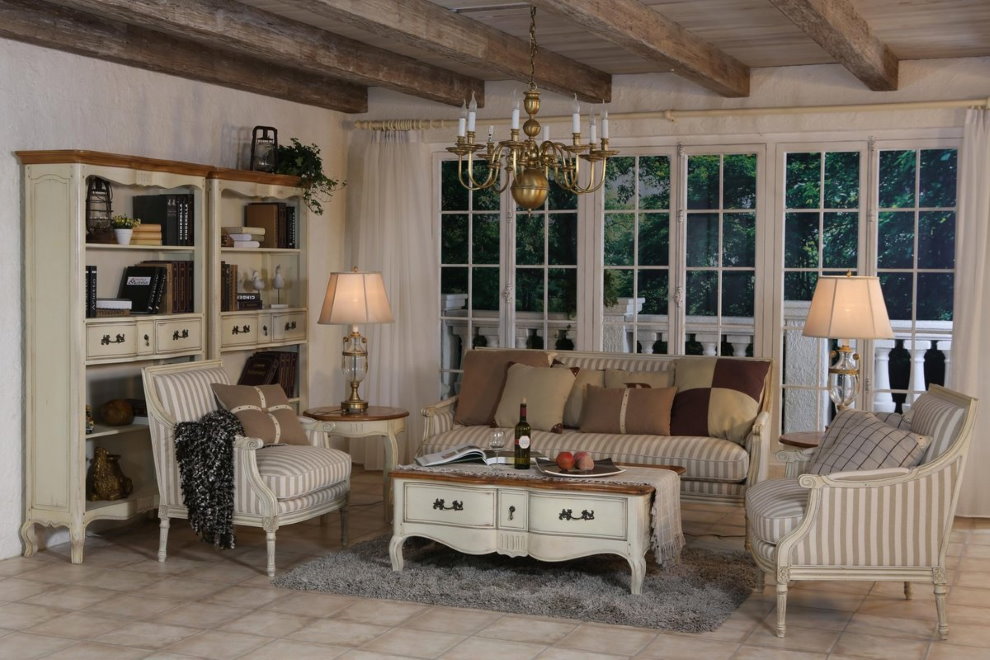
The provincial spirit of Provence fits perfectly into the interior of a country house
Color solutions must be considered in the design of rooms in a private house. The general style should not be violated.
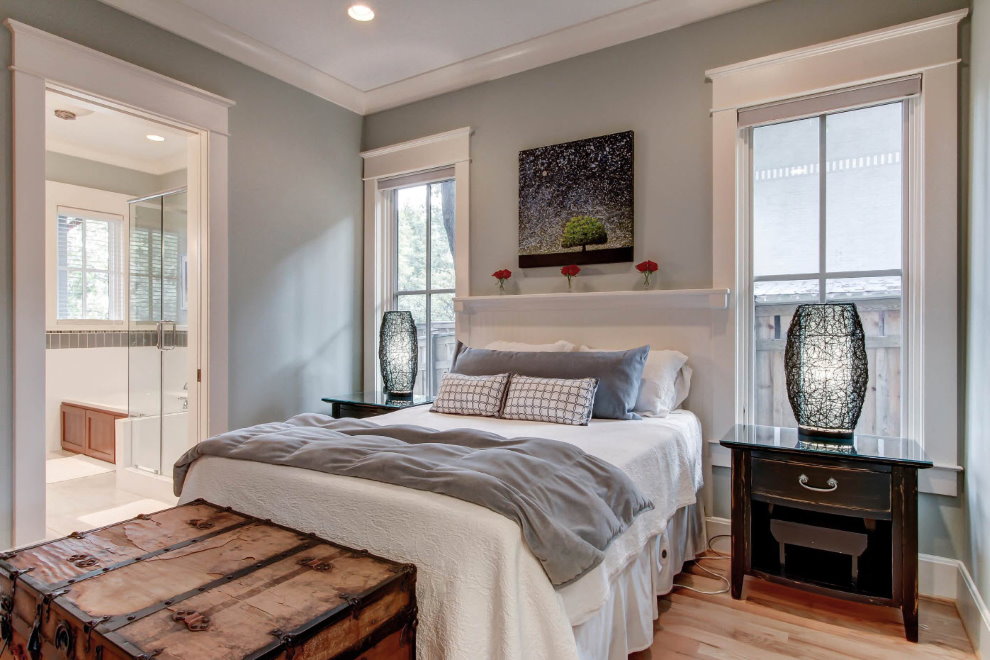
Gray color and all its shades are suitable for decorating a room for any purpose.
If a certain style is chosen, then all rooms should be in this direction and in the same gamut of colors. If these are cold shades, then it means only to use them. And so it is with the warm.
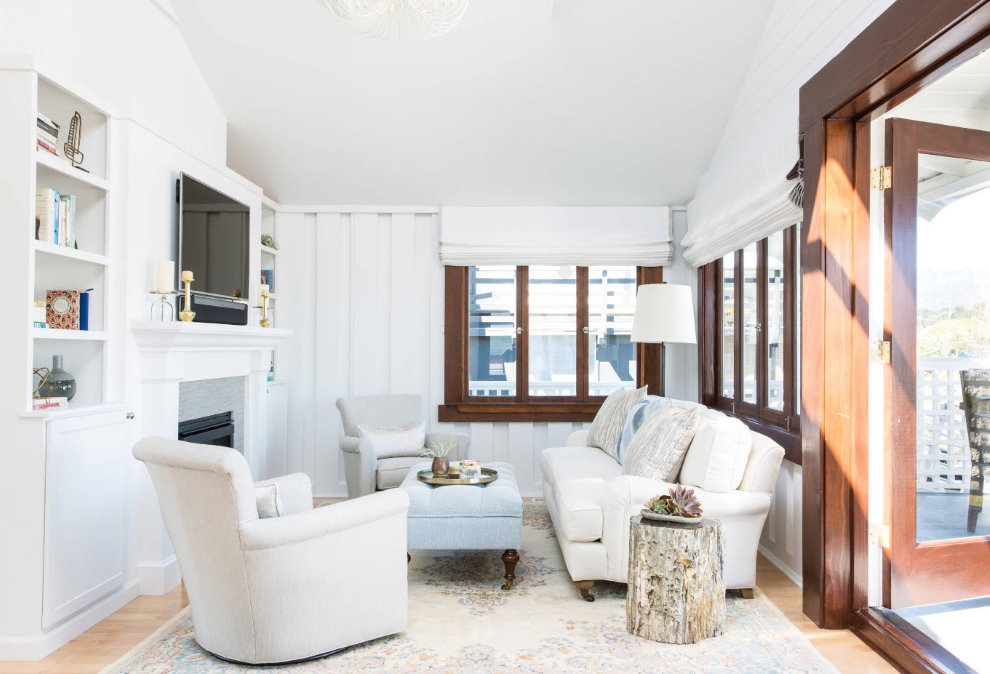
White color is ideal for interior decoration of small rooms
Interesting room design ideas
When all the finishing work is completed, all the furniture is delivered, you can proceed to the decoration.
The main attributes for the interior:
- Curtains. In a private house, where there are many windows, curtains should be selected correctly. Since the house is on a level with trees and bushes, it is better to choose in natural and soft shades so that the light comes through them well.
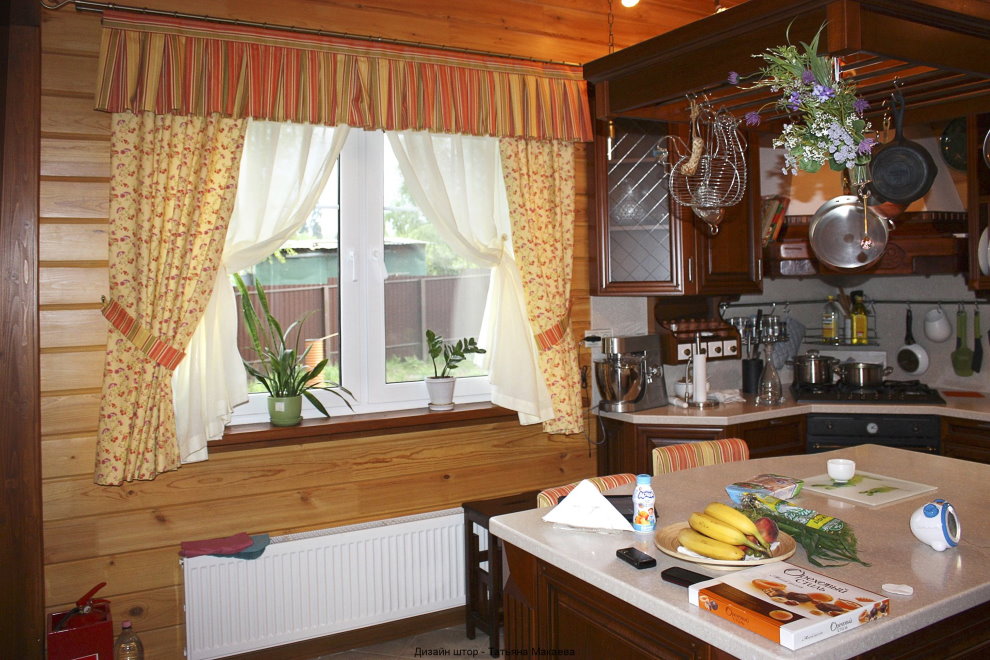
In the kitchen of a small area, short curtains look good to the windowsill.
- Wallpaper selection. Twisted card home interior are beautiful wallpaper. Do not be afraid of fashionable and unusual solutions. Now many dwell on different wallpapers. For example, in the living room on one wall, classic wallpapers without a picture are glued. And on the opposite side is an unusual ornament or photo wallpaper. In the bedroom it is better to stick warm, calm tones. Do not overload heavy and bright. For the kitchen, of course, it is worth choosing washable wallpapers. Let them be more expensive and heavy, but they will last a long time and are easy to wash.
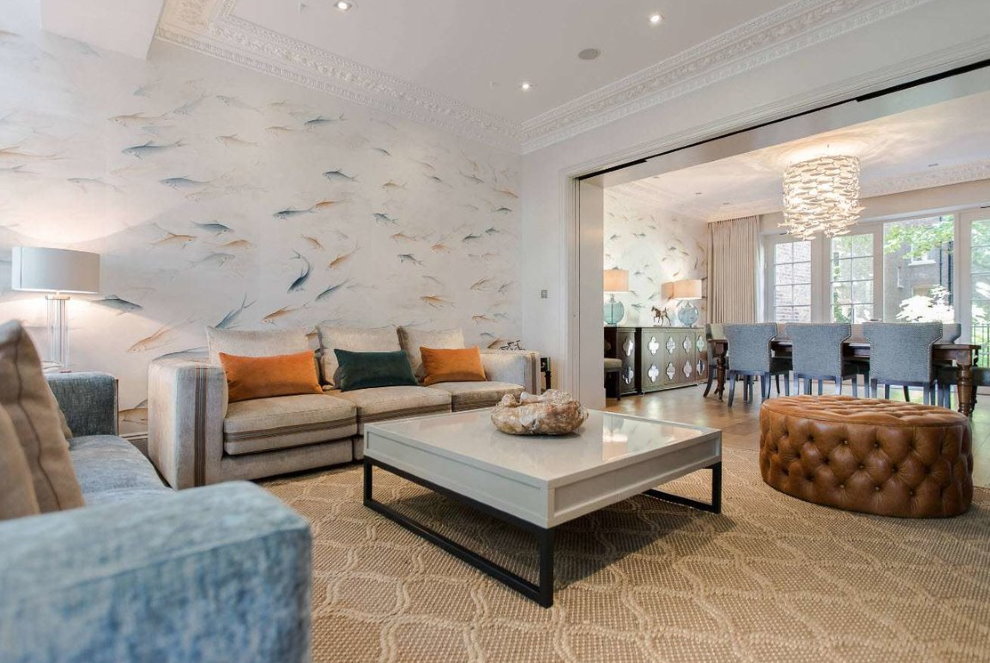
Beautiful wallpaper in a bright living room
- Fresh and artificial flowers. Flowers must be present in any home. They make the room alive, purify the air and fill the house with pleasant energy. In addition to living plants, you can add unusual artificial flowers by placing them in large vases on the floor.
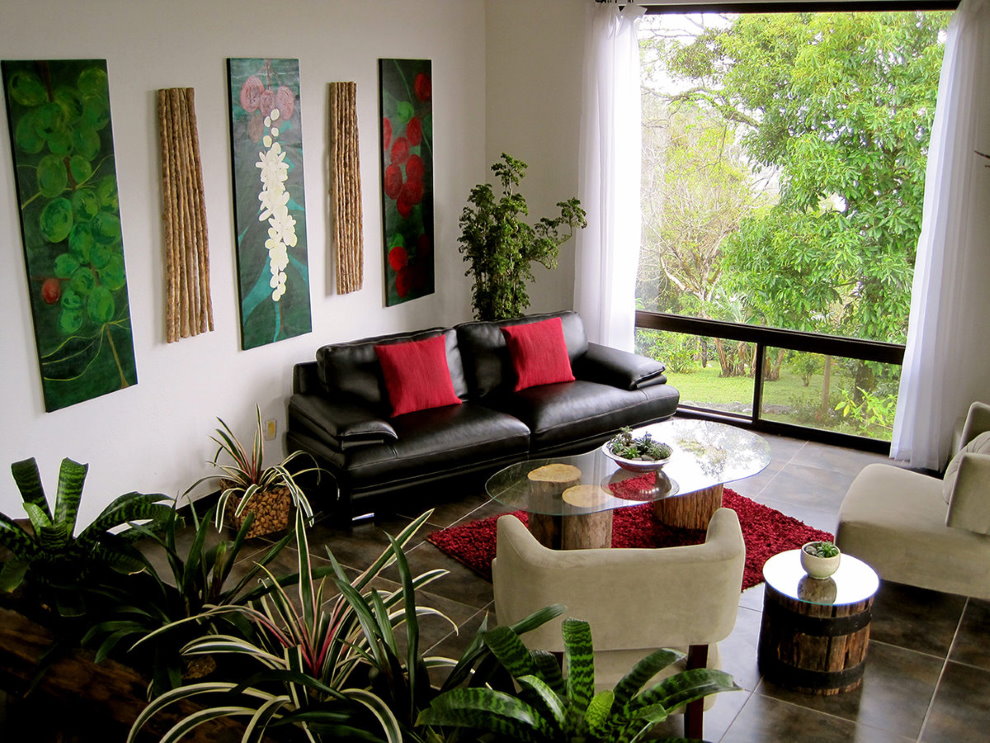
Floral arrangements will fill the interior of the house with freshness and comfort
It is not difficult to make the interior design of rooms in a private house; it is important to observe the uniform design of the entire room. A private house makes it possible to fulfill any desires, so go ahead and translate them into reality!
Video review: Elegant home interior in a classic style
