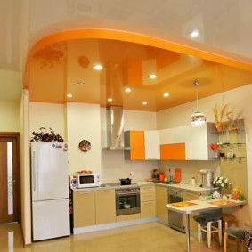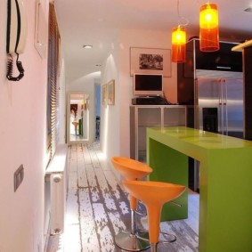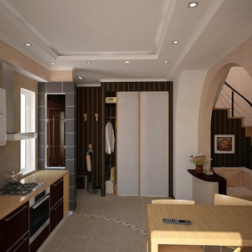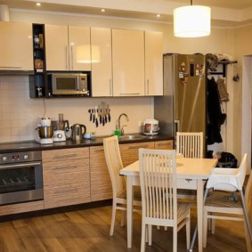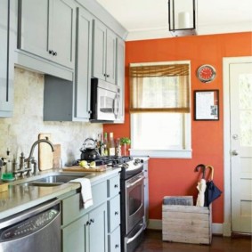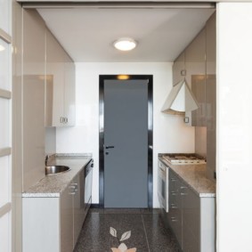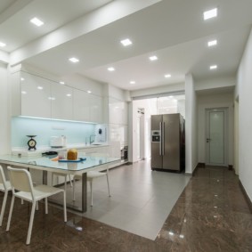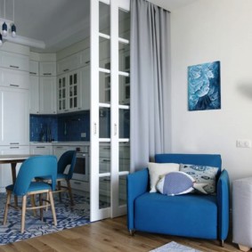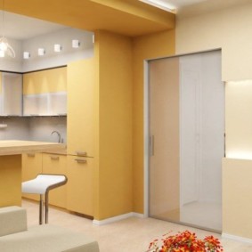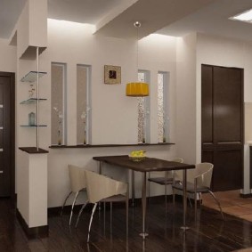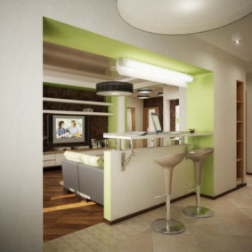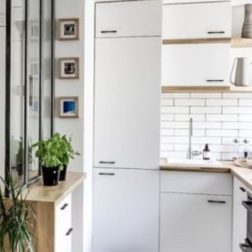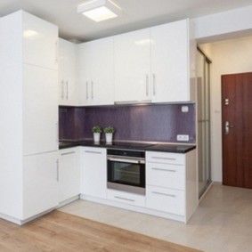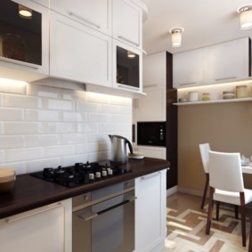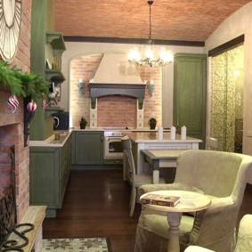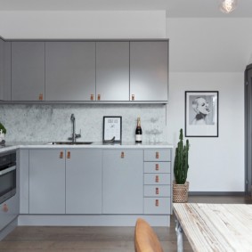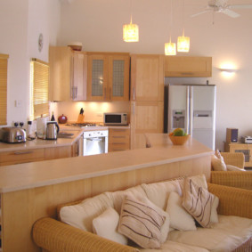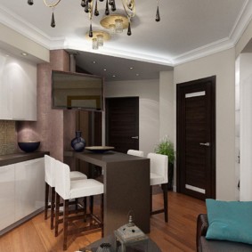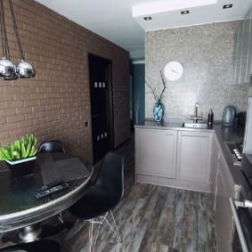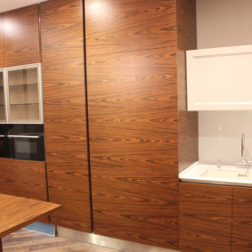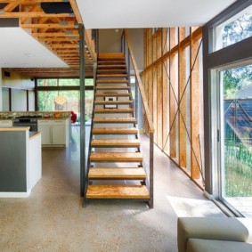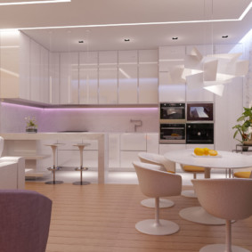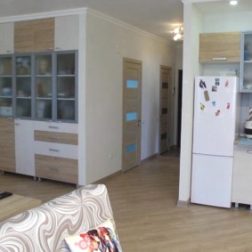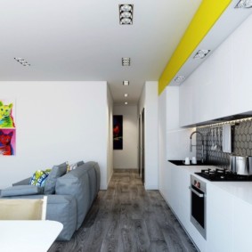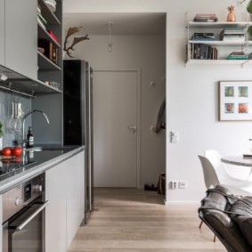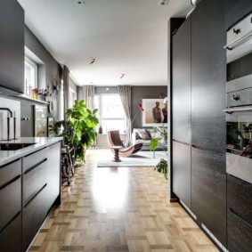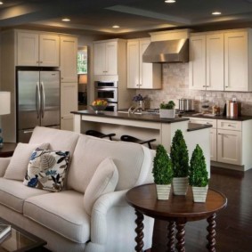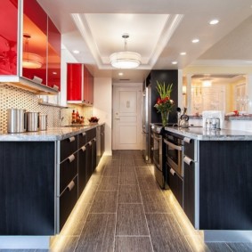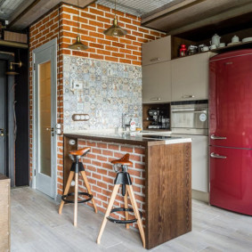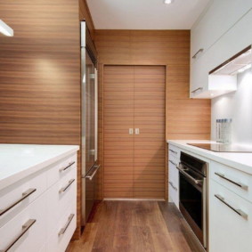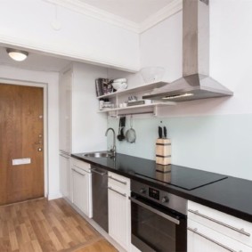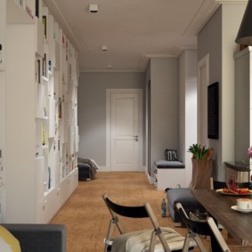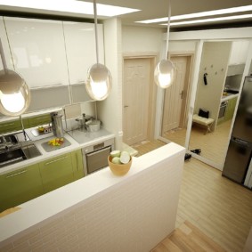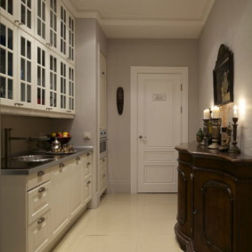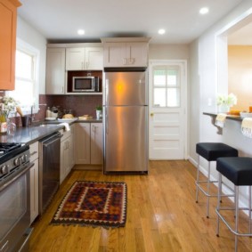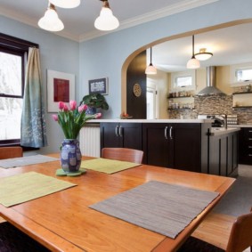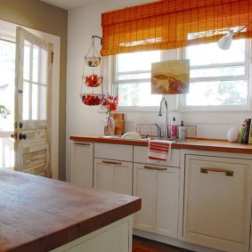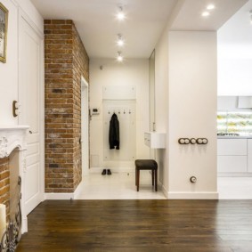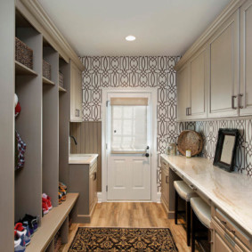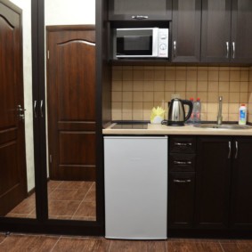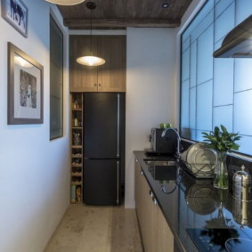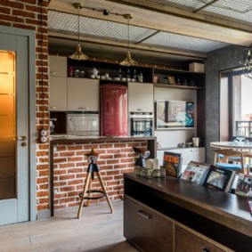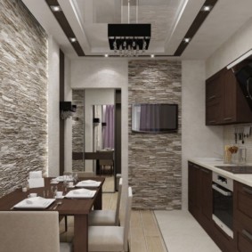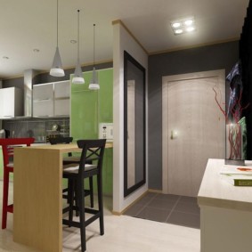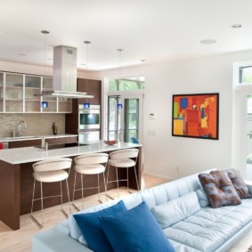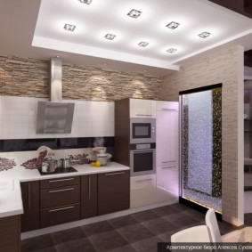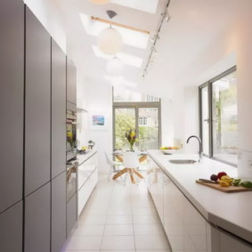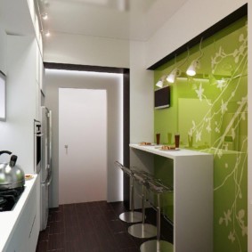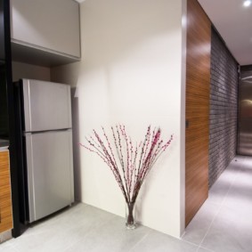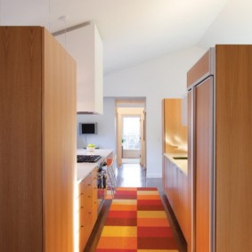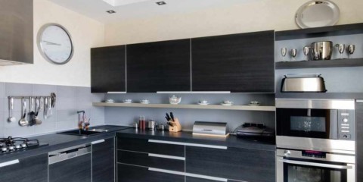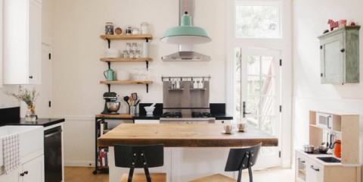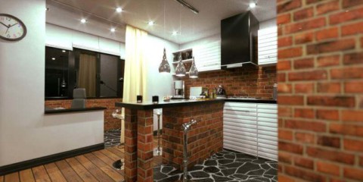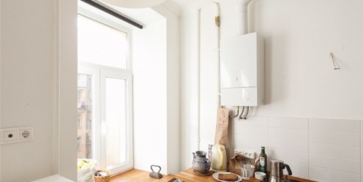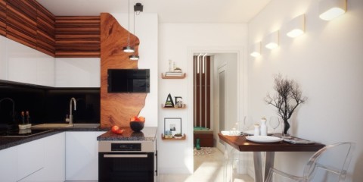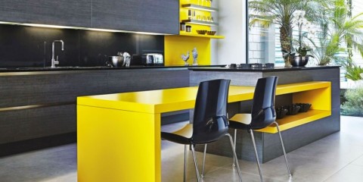 Kitchen
What should be a modern kitchen in 2020
Kitchen
What should be a modern kitchen in 2020
The idea of combining a kitchen with neighboring rooms is becoming increasingly popular. This is due to the fact that most apartments, and sometimes private houses, are small. As a result, the kitchen itself is not very spacious. Often such a redevelopment is the only way to increase the space.
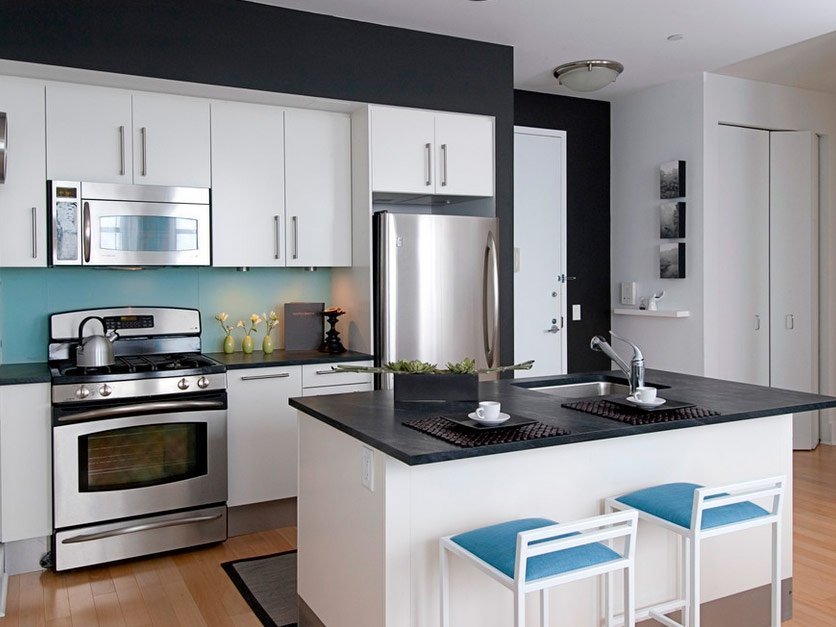
The combined room will be atypical, you still need to adapt to it so that it is both convenient and aesthetically attractive.
Pros and cons of combining a kitchen with a hallway
Content
- Pros and cons of combining a kitchen with a hallway
- Convenient kitchen-hall: style of design
- Design of a kitchen combined with an entrance hall
- How to choose colors for the hallway-kitchen
- Technical aspects when designing a kitchen combined with an entrance hall
- Zoning space in the kitchen-hallway
- The choice of furniture for the kitchen-hall
- VIDEO: Overview of the interior of the kitchen in the hallway.
- 50 design and layout options for the kitchen-hallway:
A kitchen is a place where many cooking processes take place. All of them need to use various objects and equipment. So that they do not clutter up the space, redevelopment is often carried out. One of the most popular options for the "restructuring" of the kitchen space is to connect it with the entrance hall.
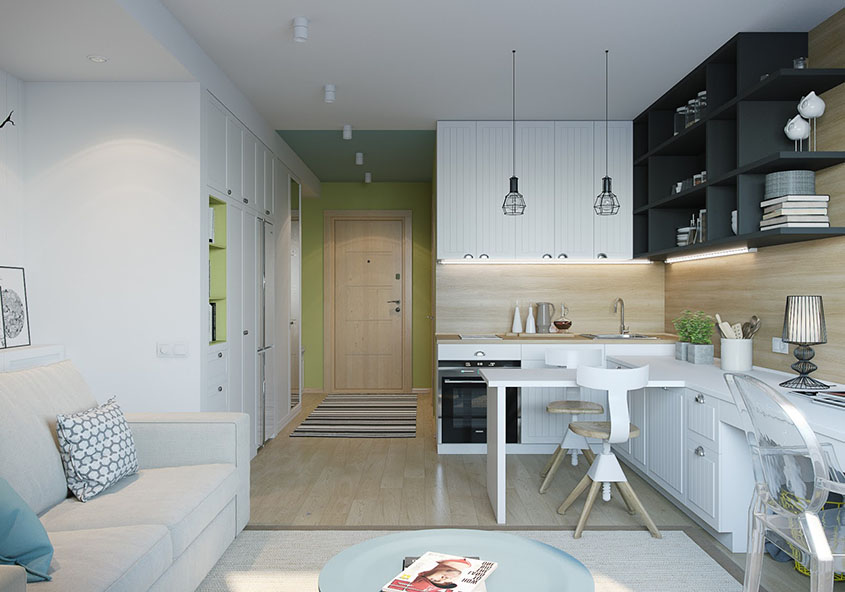
If you already had a separate kitchen, now you can convert it into a small bedroom or study.
Benefits
- Increase the functional space of the kitchen. For a very small kitchen, this is a great way to zone a room in the cooking and eating area.
- Visual expansion of the room. Even a small addition of space can make the kitchen more spacious.
- The ability to implement creative ideas and plans. Depending on the shape and size of the hallway with which the connection is planned, you can realize the most unusual ideas of interior design.
- The increase in space also allows you to arrange furniture or appliances that would not fit in a normal room without redevelopment.
- Often there are no windows in the hallway, but as a result of combining the rooms, a source of natural light will appear in it. This will make her more comfortable and airy.
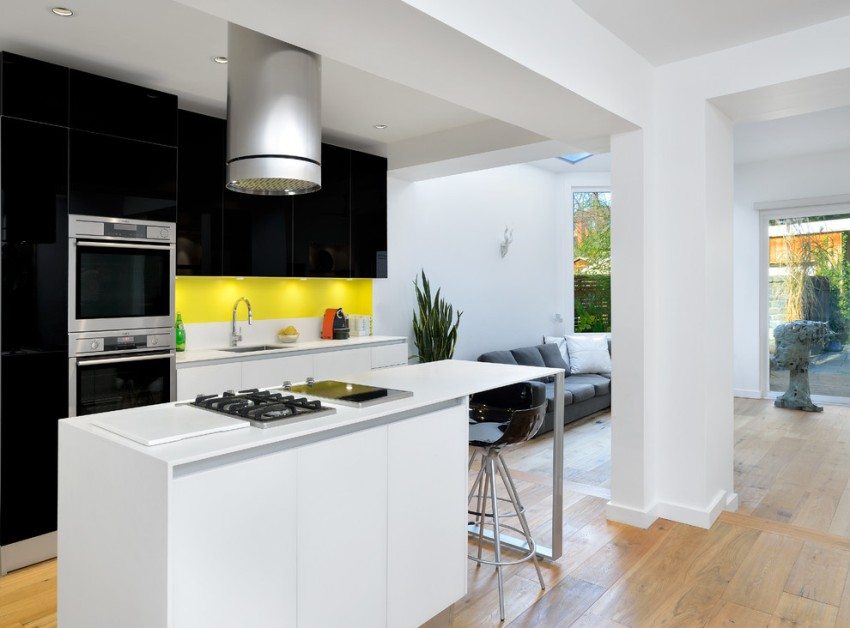
For a large family and a relatively cramped apartment, such a decision may unexpectedly be a great option.
disadvantages
- Often, such a kitchen combined with a corridor becomes a passage room from which you can get into others. This is not very convenient, because in the process of cooking the constant walking of family members can be distracting, and sometimes even unsafe. The kitchen is a place where there are many dangerous objects, so with such a redevelopment there is a risk of injury, especially if there are children in the house.
- In the process of cooking, all odors arising quickly spread throughout the house. If the kitchen is connected to the hallway, then they cannot be isolated within the same room.
- The room after such a redevelopment needs frequent cleaning. Pollution and garbage are quickly carried around the house.
- To convert the entrance to a part of the kitchen, it is necessary to collect a number of documents and obtain special permission.
- After the conversion, the entire space of the kitchen becomes visible entering the house. Therefore, there is a need for additional closed storage.
- The need for furniture with facades with doors also appears in the hallway, because clothes can absorb the smells of products from the kitchen.
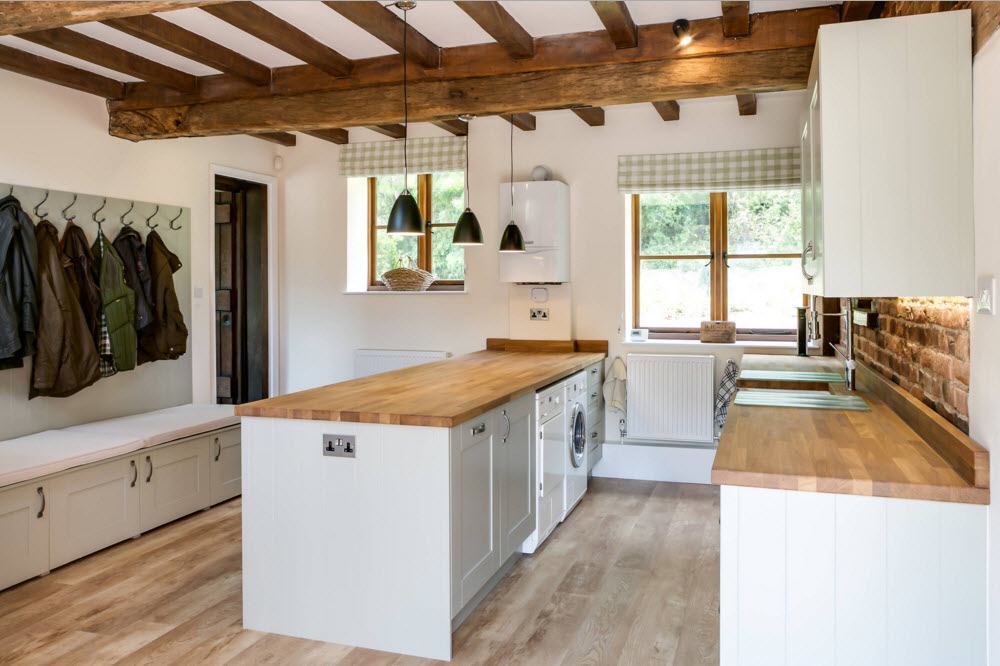
Since they are already located nearby, they can simply be connected.
Sometimes in the process of redevelopment, the kitchen is combined with an entrance hall and a living room. This approach is very impractical for one-room apartments.After all, you have to sleep almost in the arms with a sink and a refrigerator. Therefore, a modified kitchen-living room-hallway is more suitable for owners of large houses.
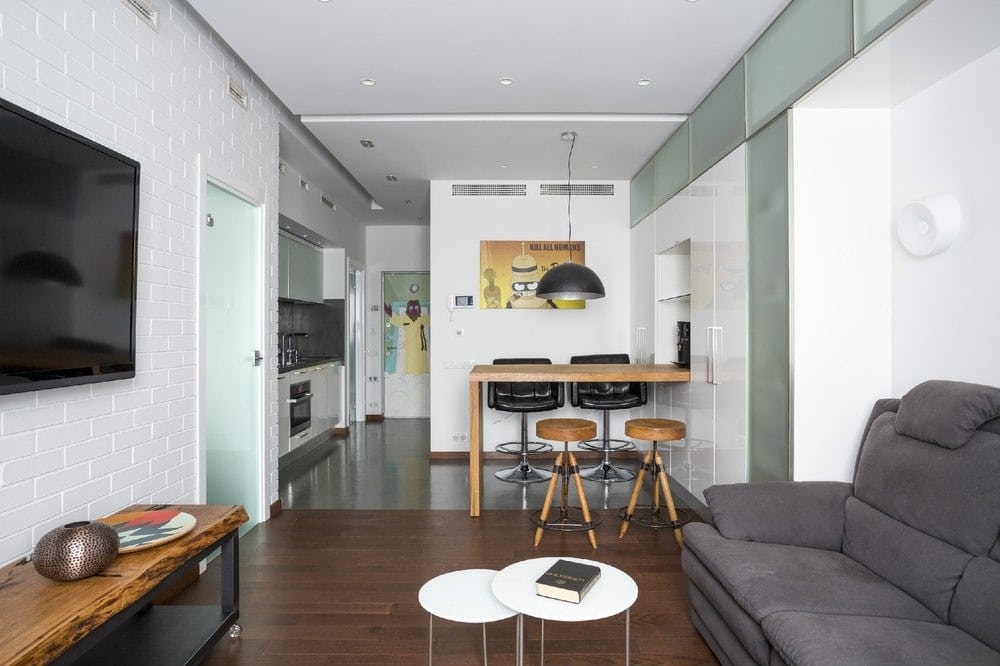
Arriving with a heavy bag from the store, you can begin to unload it literally from the doorway, which is often very convenient.
Convenient kitchen-hall: style of design
Each house is a reflection of the individual style of the author and fashionable design decisions. Each of us wants him to be not only original and colorful, but also comfortable. Therefore, it brings its vision. However, it is often very difficult to determine the style. Here we will be helped by numerous photos of interior design of the kitchen in the corridor, presented in the network and catalogs. Consider the most popular styles.
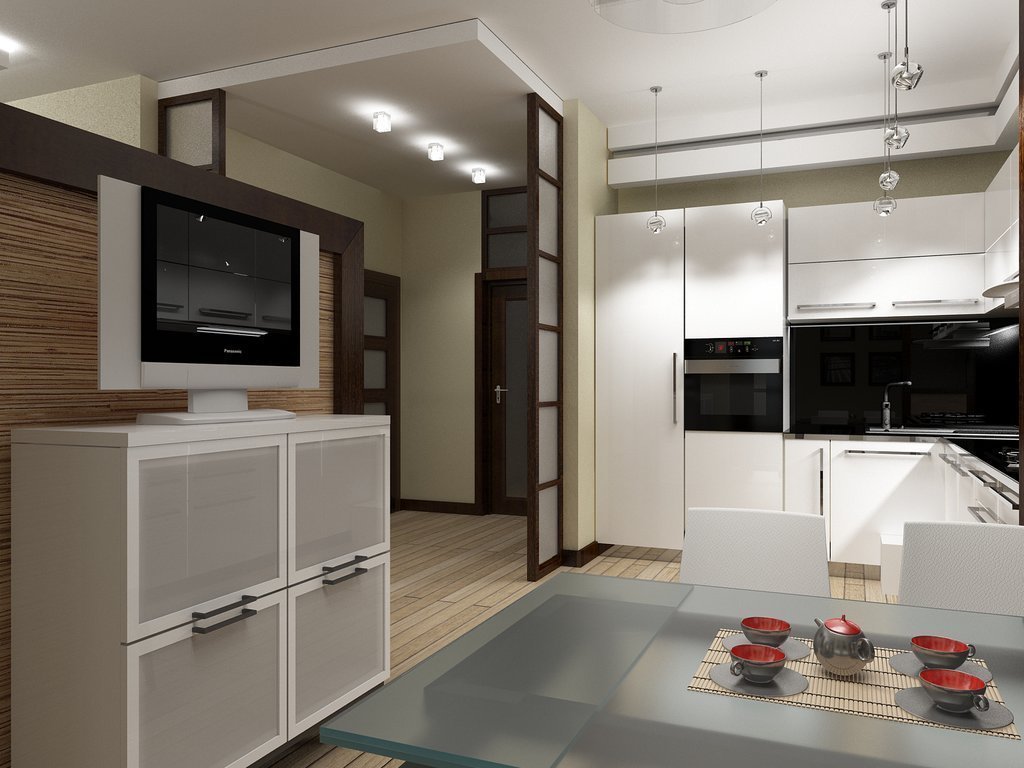
In recent years, originality has become a criterion, which is chased by about half of the owners of apartments.
Minimalism
A small number of contrasting colors, straight lines and uncomplicated forms - these are the main characteristics of this style.
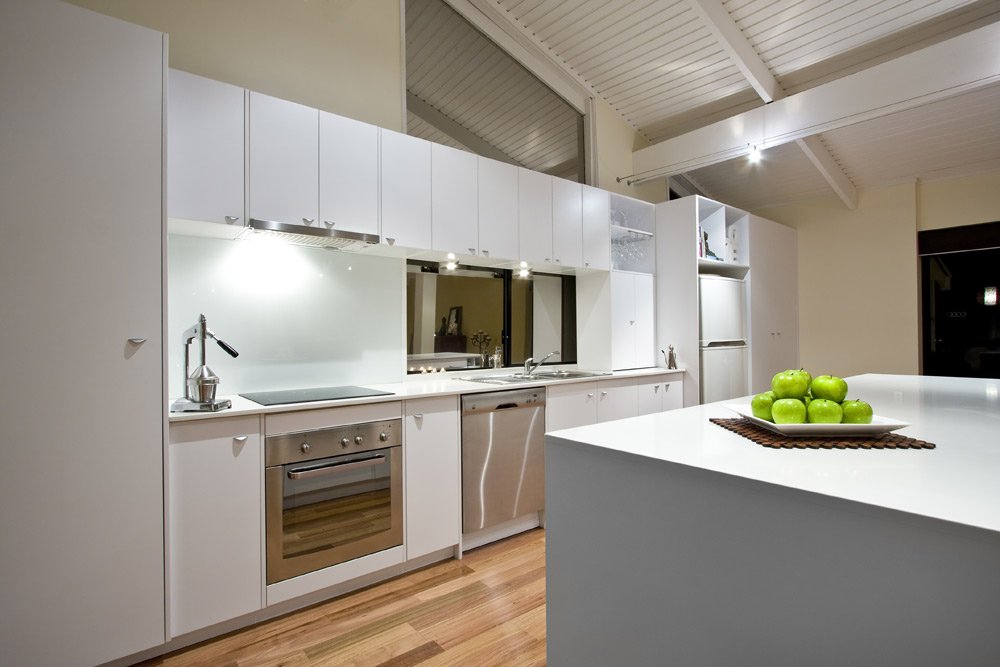
Many designers recommend painting walls and furniture white.
High tech
This style is characterized by a variety of materials (the first among which is metal), good technical equipment and a lot of light.
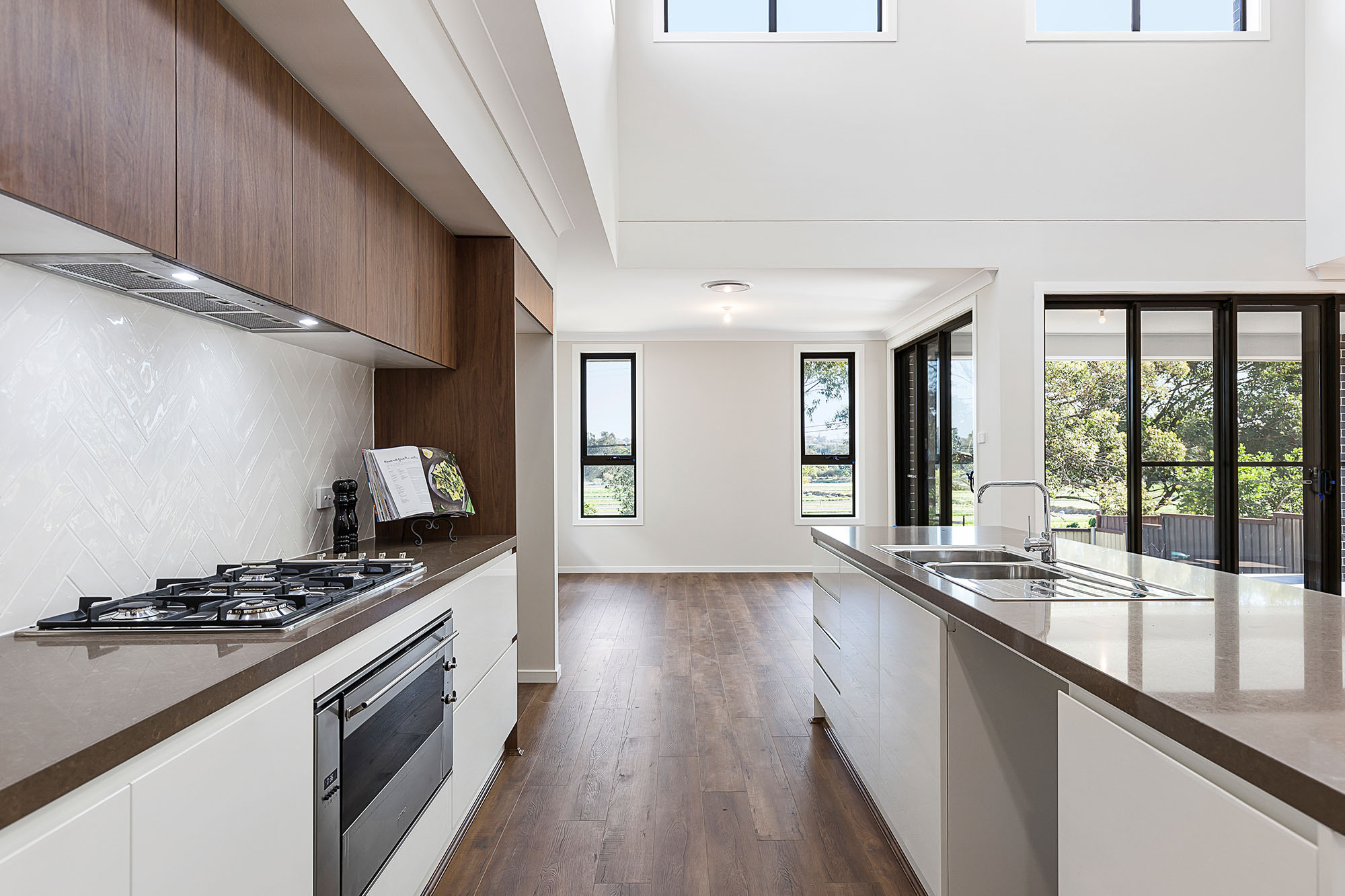
It is important to navigate in the choice of interior decoration for the lightest shades.
Provence
Soft shades of lilac, azure blue, beige, colorful or plain fabrics, wood as the main material create a romantic atmosphere of France.
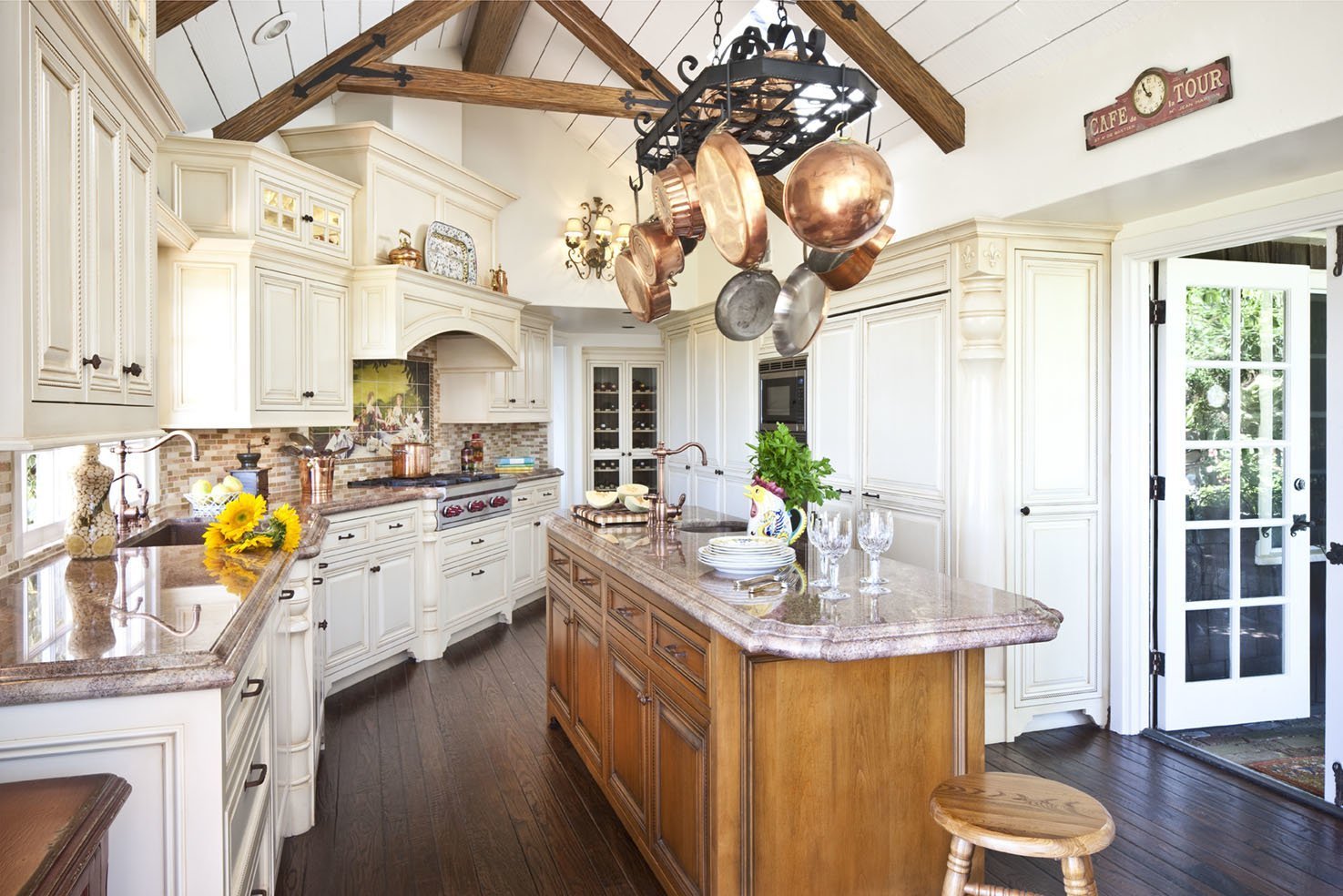
For experiments with a dark gamut, this is absolutely not the place.
Modern
It is distinguished by its intricate forms, a partial rejection of straight lines, and unusual combinations of colors and materials.
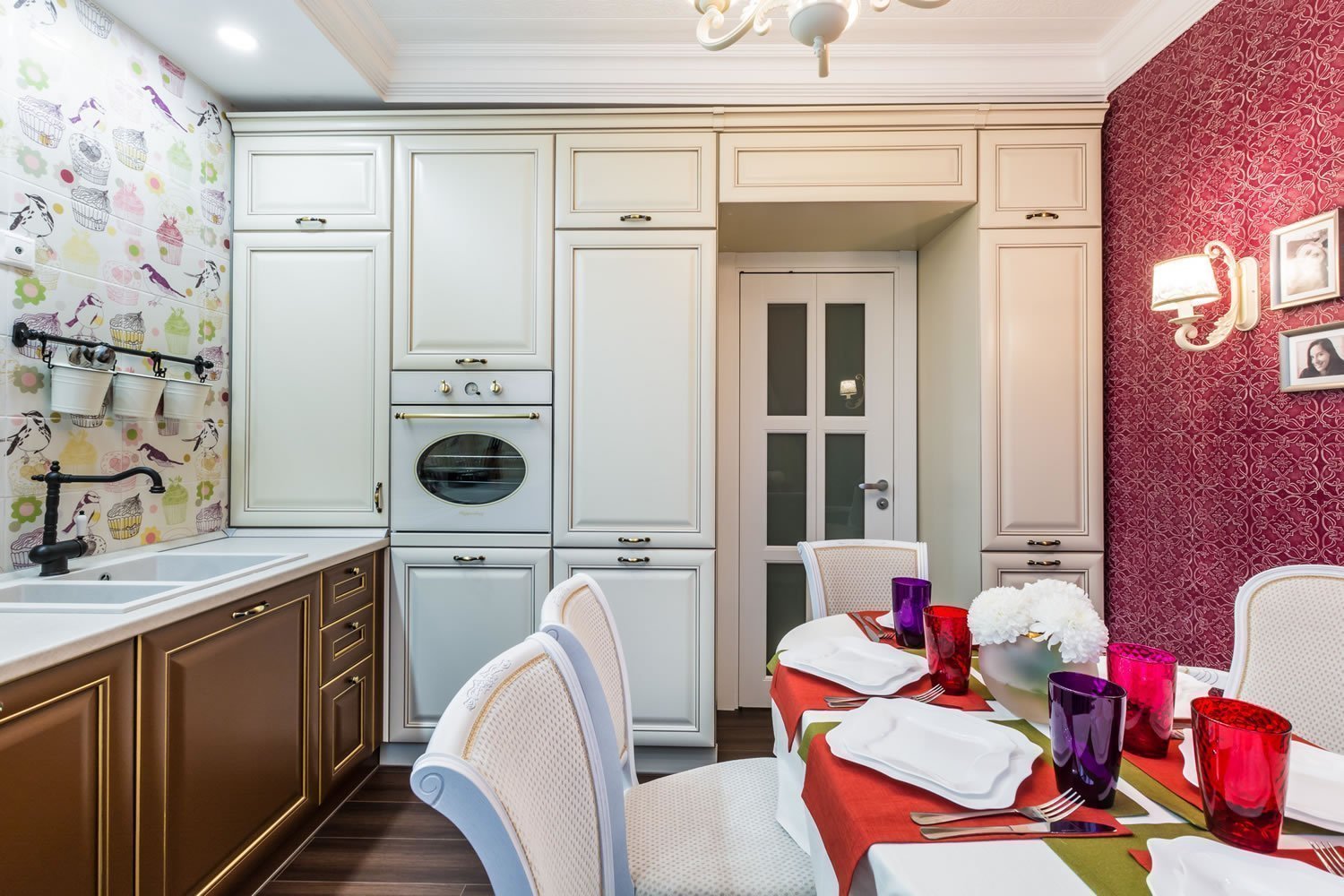
Experts usually advise scattering small lamps around the entire perimeter.
Classic
Delicate discreet pastel colors or traditional contrast (for example, white and black), graceful shapes and decorative elements will add a spirit of aristocracy and restraint.
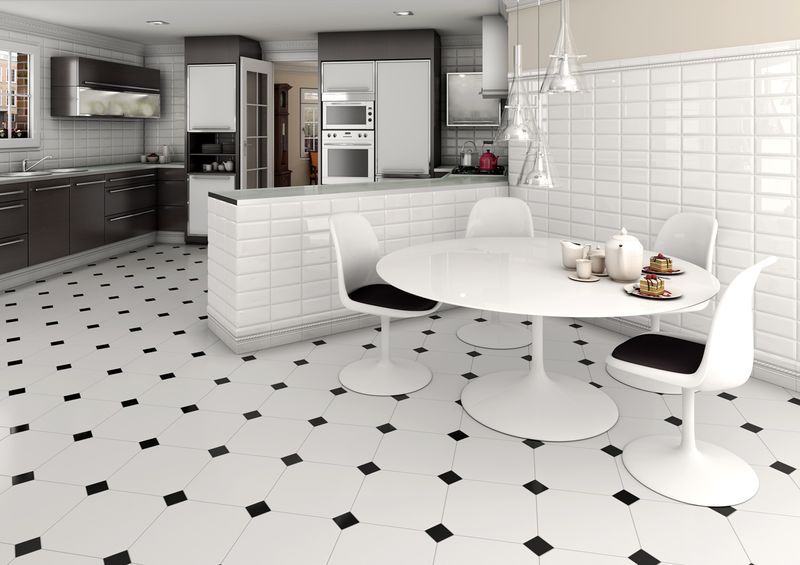
Two rooms in one may be too large for one common chandelier to evenly illuminate the entire territory.
Country
This style is able to turn a city apartment into a cozy village house. It uses a lot of wood, the color scheme is filled with shades of nature.
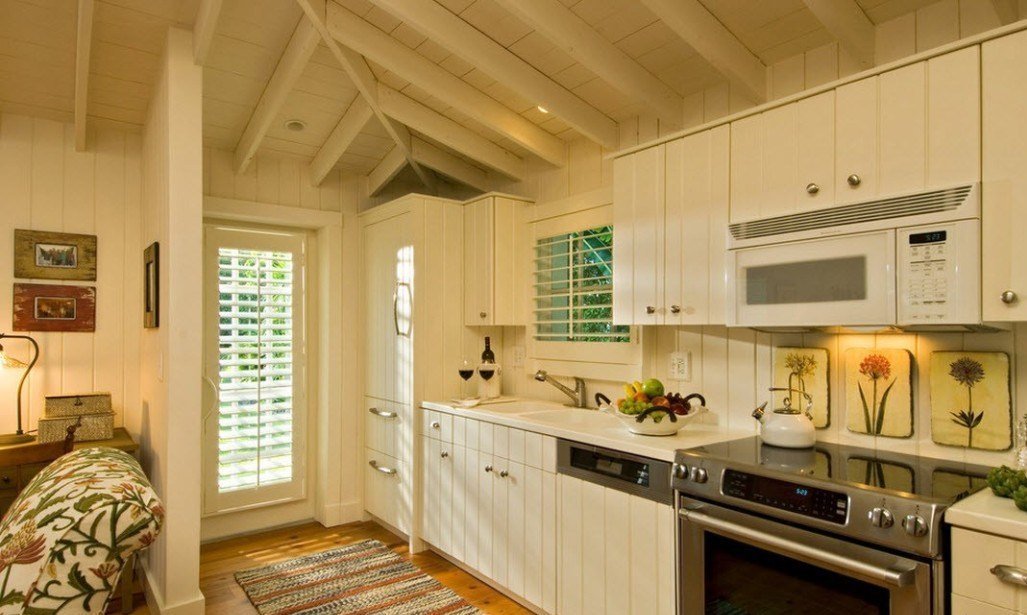
A kitchen combined with a corridor is not usually overloaded with small details.
Design of a kitchen combined with an entrance hall
After analyzing the proposed styles of planning and interior design and focusing on what you like, you need to consider a few tricks that will help create a harmonious and complete image. They are quite simple, but they can add interesting notes.
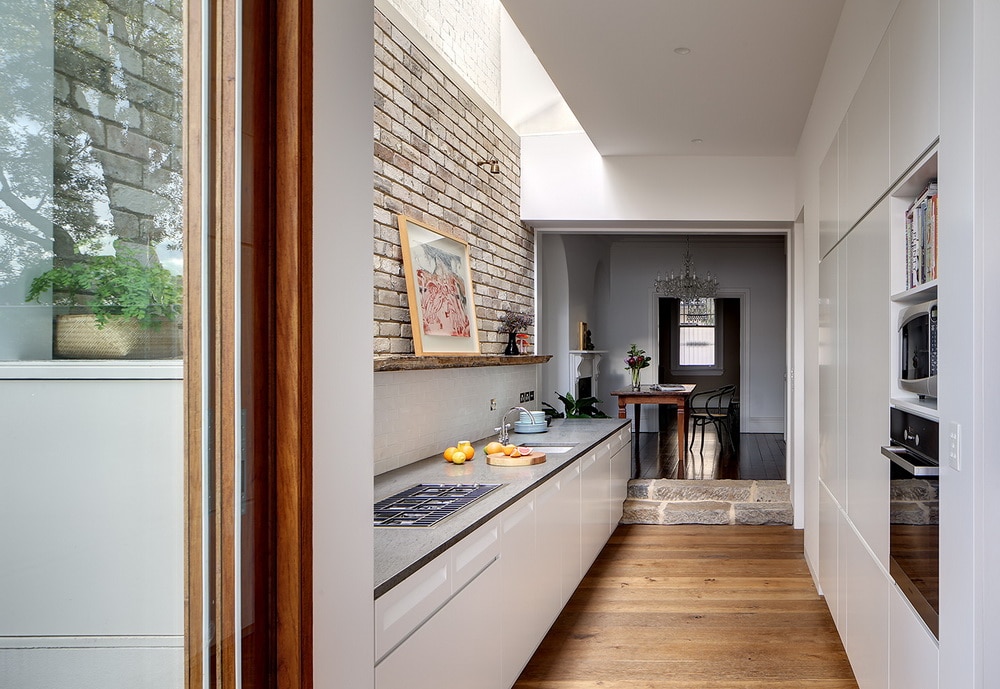
It is better to give preference to monophonic decisions or discreet patterns.
Here is some of them.
- In order for the space of two combined rooms to look integral, they should be done in the same style. It will be a very stylish and fashionable solution. Photos of the combined entrance and kitchen in the same style emphasize the appropriateness of this approach.
- When using monophonic tiles, panels, you can change the direction of its masonry in different zones. This approach will give the room dynamism.
- Even when using different types and colors of finishes in a small kitchen-corridor, you should choose an element that would combine them.
- Contrast accents should not be abandoned. They can be different shades of the same color or bright elements. With their help, the interior will become more fresh. Not very successful is the option when "the eye has nothing to catch on." Such an interior quickly tires and inspires melancholy.
- Do not choose dark furniture. It looks more massive than light and distorts the overall impression of the design.
- If even after replanning the space of the kitchen-hallway remains small and not very bright, then the use of mirrors will be an original solution. They will not only divide the room into zones, but will also reflect light, filling them with a room and visually increasing it.
- All materials, including wallpaper, must be washable. This will keep the kitchen clean and tidy.
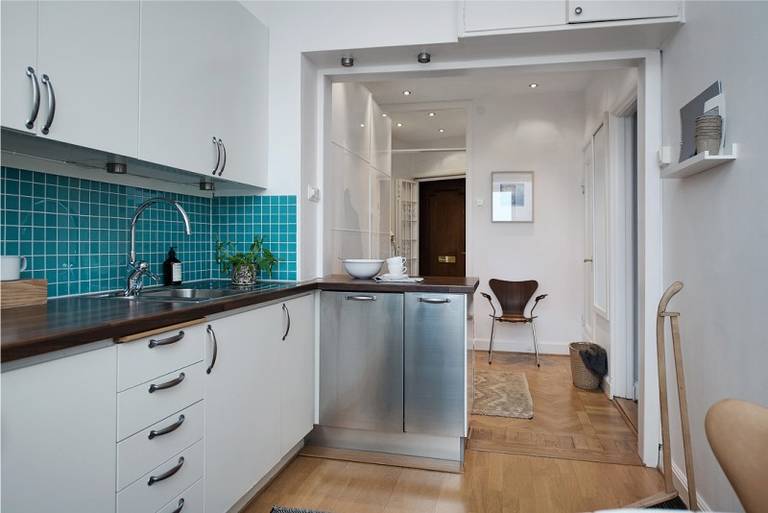
Correctly selected colors will contribute to a smooth transition between different parts of the housing.
How to choose colors for the hallway-kitchen
The choice of the color palette of any room is a responsible matter. For combined kitchen with an entrance hall, it is almost of primary importance. After redevelopment, it becomes a room that appears before the eyes of everyone who enters the house. In addition, this room remains a place where family members, and especially those involved in cooking, spend a significant amount of time together.
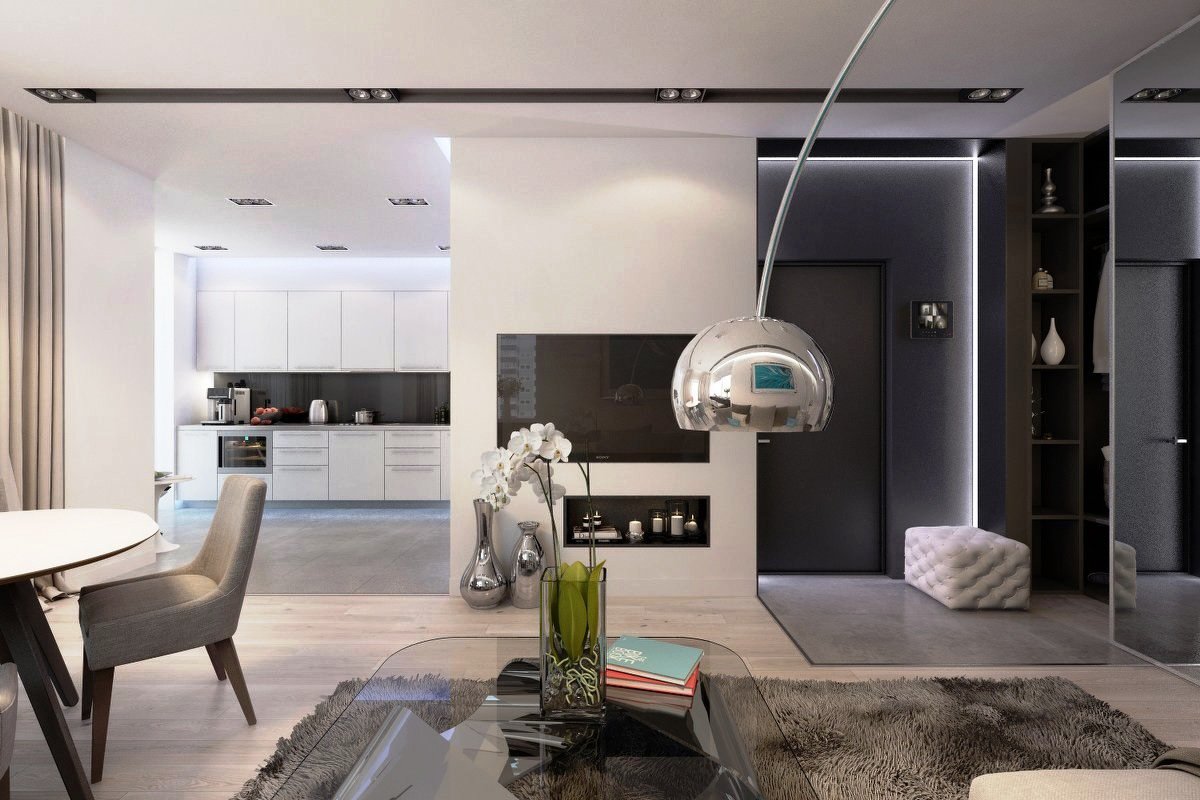
The choice of non-standard ideas, useful tips will help to easily and simply update the design, to make the atmosphere comfortable and rational.
What colors are suitable?
- Sand, shades of beige and gray, cream - visually increase the space.
- Blue, cyan, turquoise - will highlight the working area.
- Orange, yellow, green - will create a transition between the zones of the kitchen.
- Brown, black - will bring a touch of restraint.
- Red, bright shades - will help to make stylish accents.
- Mint, lavender, pale pink - will make the interior delicate and romantic.
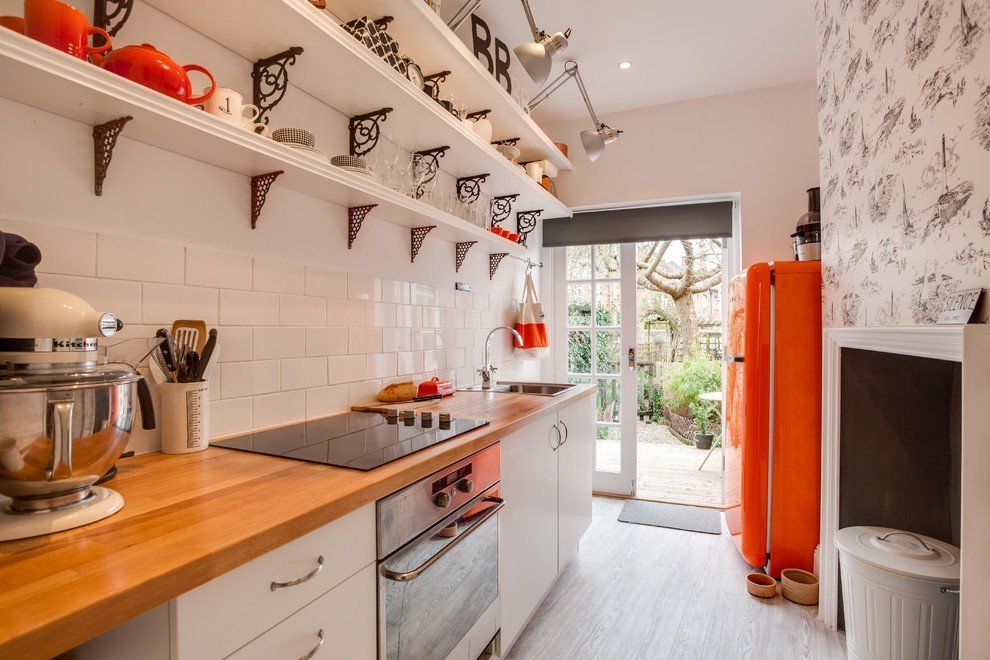
The absence of partitions, walls contributes to a visual increase in area, ease of movement.
Technical aspects when designing a kitchen combined with an entrance hall
Any redevelopment work requires careful preparation and development of the project. The best result is possible only with a detailed study of the issue and consideration of all the possibilities. At the preparatory stage, it is desirable to design several options for redevelopment. Each of them must comply with all necessary standards: firefighters, sanitary-hygienic.
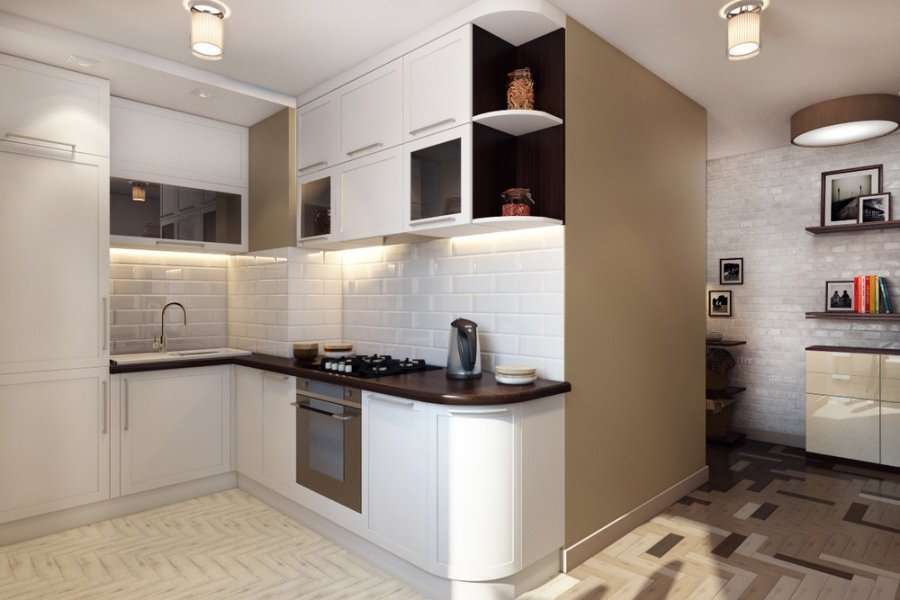
This approach will allow in the process to determine the final version.
To make the redevelopment process as easy as possible, pay attention to the recommendations of specialists.
- The first stage is the collection of documents for obtaining permission and approval of the project (if complex installation works are planned).
- When combining the kitchen and the hallway, the location of the supporting structures must be taken into account. Their violation poses a risk to life and health.
- If during the redevelopment there is a need for modification of the water supply and gas supply systems, then these issues need to be addressed only by obtaining special permission and only with the help of specialists.
- The room must be equipped with a hood.
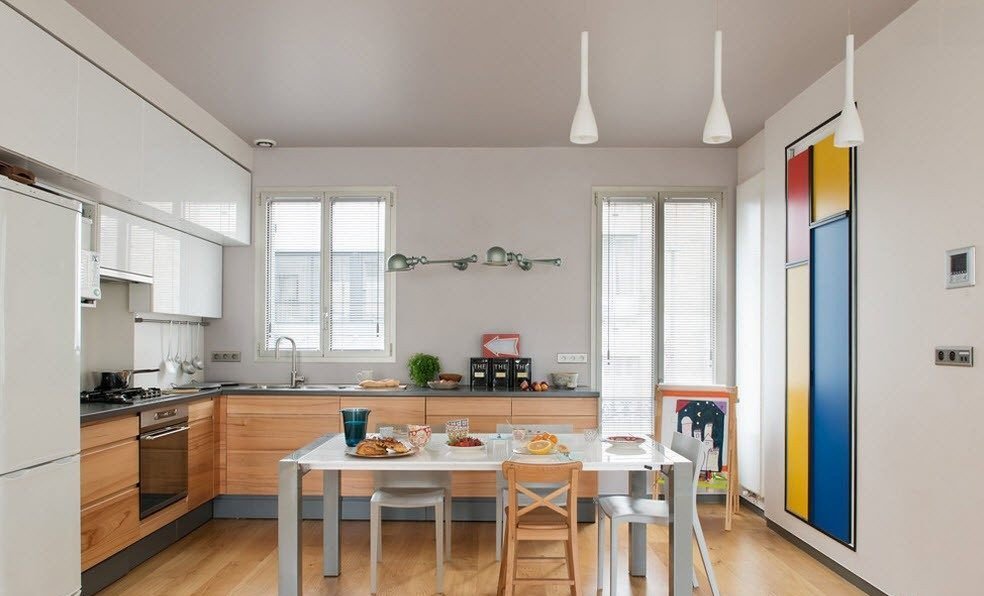
This feature allows you to make stylish comfortable apartments from small-sized odnushki.
Important! The main component of comfort and safety is ventilation. With its help, you can remove unnecessary odors and prevent their spread throughout the house. In addition, it is mandatory in a room where there are gas appliances and open fire.
Zoning space in the kitchen-hallway
Despite the fact that such a redevelopment implies the conversion of two rooms into one, the need for their partial, at least functional and visual separation remains. This is due to the fact that each of them continues, although sometimes not completely, to fulfill its original function.
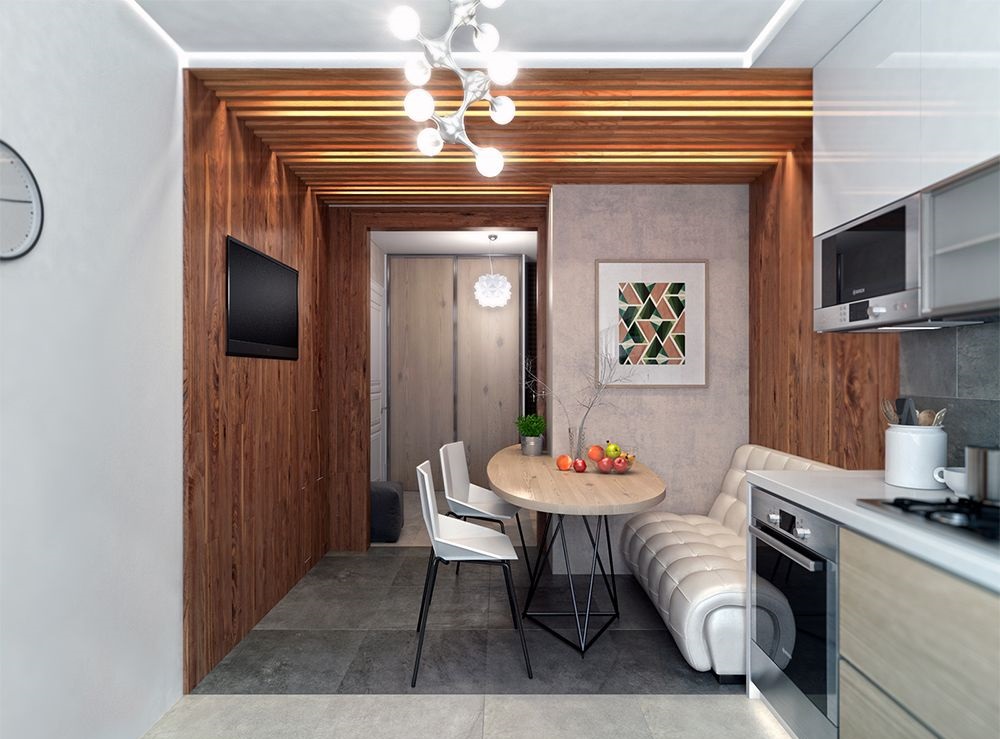
Each square meter will be practically used. A pleasant plus is the ease of cleaning.
For such zoning, different approaches are used.
- Bar counter.
This piece of furniture will visually and functionally separate not only the areas of the kitchen itself, but also separate it from the hallway.
- Closet.
It is used in cases where it is necessary to partially cover the visibility of the kitchen from those in the hallway. Sliding wardrobe is best chosen with glass doors. If you also add backlighting, it will become a beautiful and stylish piece of furniture.
- Arch.
Provided that the wall between the rooms is not completely demolished, an interesting option would be to use an arched passage.Thanks to him, you can abandon right angles and smooth the interior space.
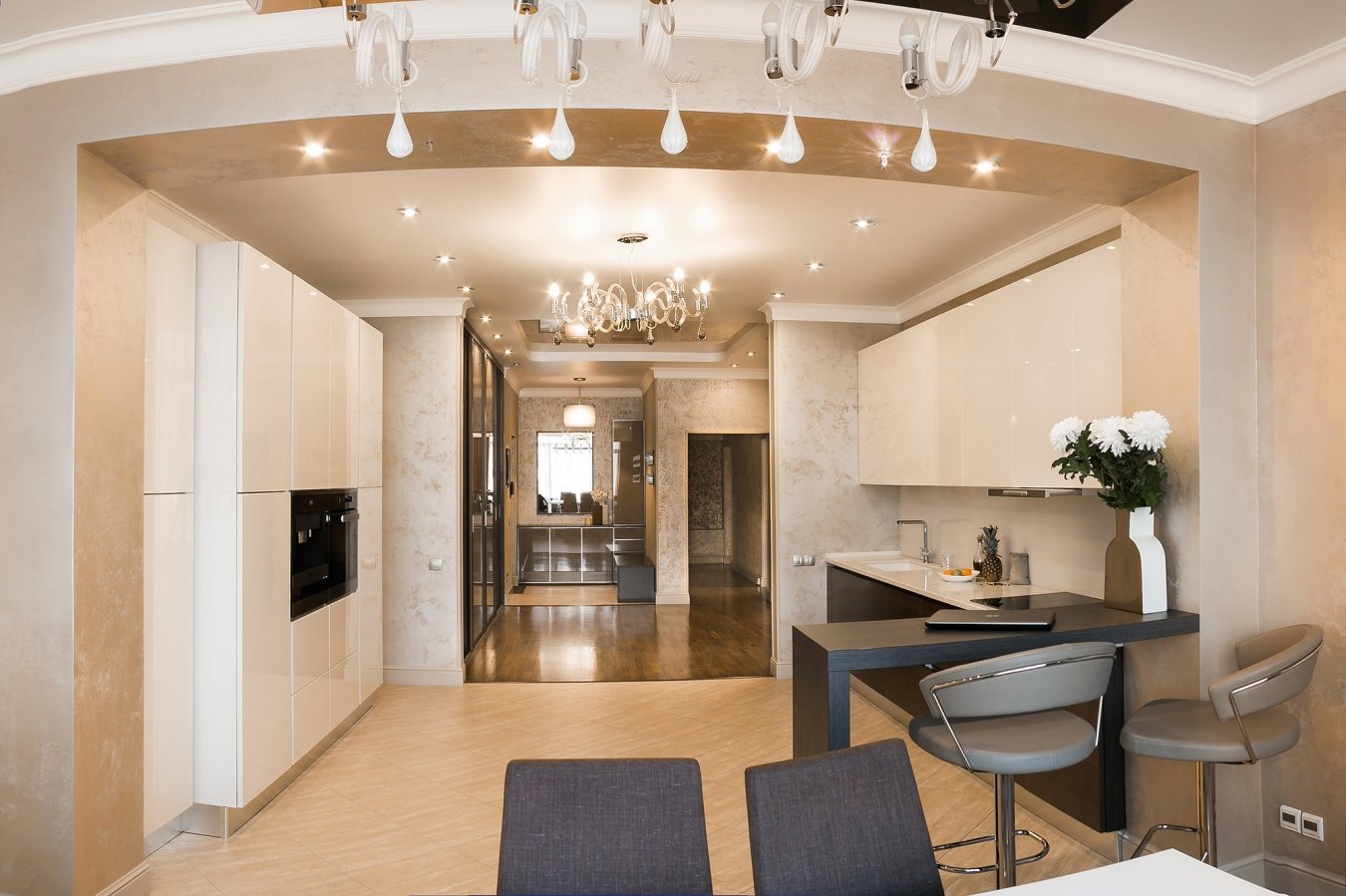
Competently work out the arrangement of completely different purpose premises that do not have a separation, will help the owners to draw up several projects.
- Podium.
When the kitchen is on a small elevation, it is visually perceived as a separate area. A small drawback in this case will be the sill on the border between the zones. It can interfere with movement or even cause injury.
- Stretch ceilings of different levels.
This element of the interior is also aimed at visual demarcation of the premises. Different color of such a ceiling will also help to strengthen this effect.
- Different material, color and texture of walls and floors.
This approach is one of the popular and often used. It allows you to simply and without additional effort zoning the room.
- Shine.
Using different types of light sources, as well as its shades, you can draw a border between the functional areas.
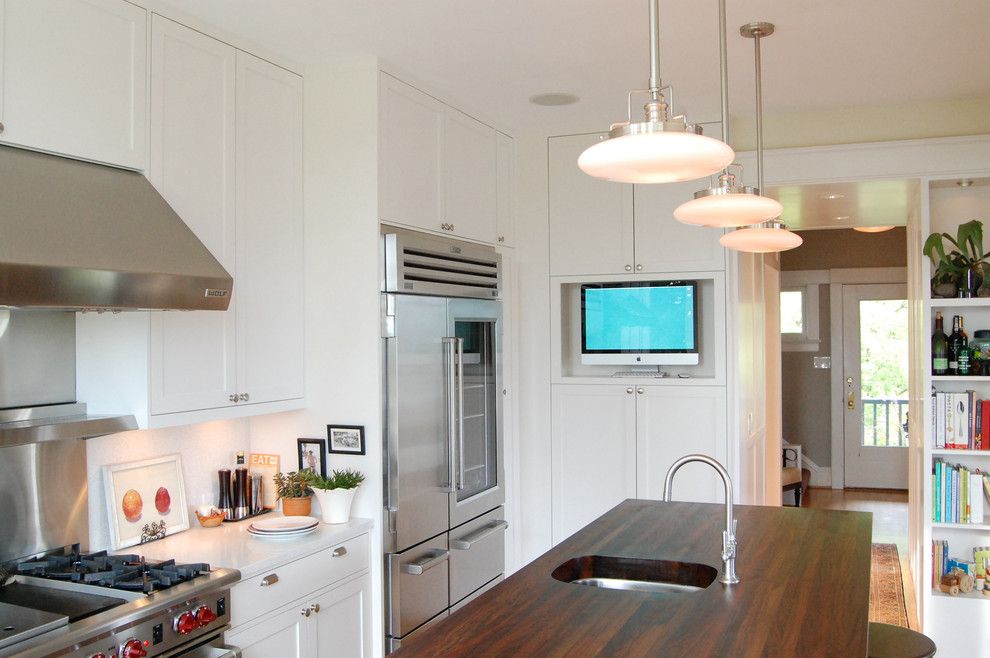
A careful study of the color scheme of the premises is also important. She will indicate the features of the design of the common space, the differences between the zones.
The choice of furniture for the kitchen-hall
The furniture located in such a room does not differ from that used in traditional cuisine. Her choice depends primarily on the shape and size of the room. The most common options for placing a kitchen are the following.
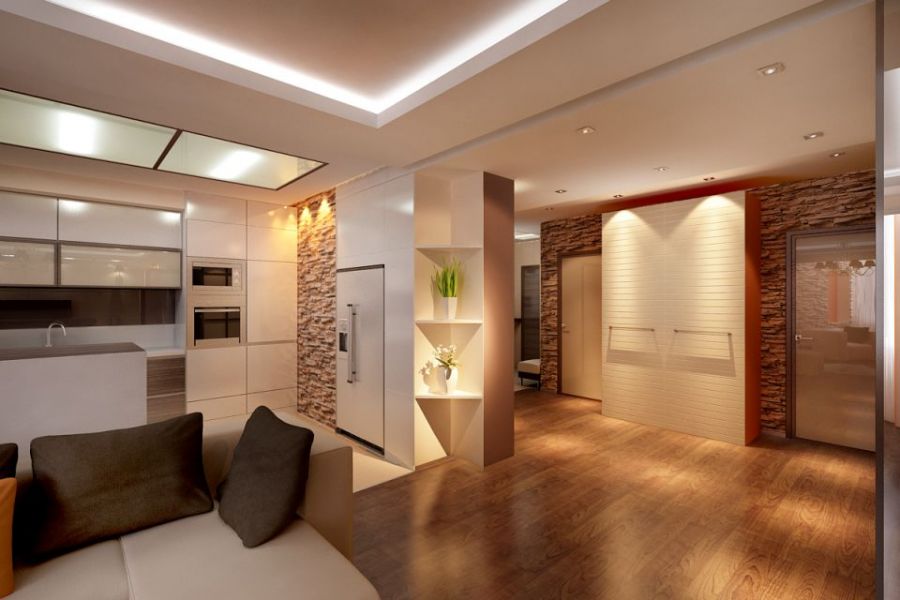
Consideration of all the nuances will simplify the task of connecting the premises, their competent decoration and arrangement.
- U-shaped.
This arrangement of furniture can be supplemented by a bar counter, with the help of which it is possible not only to zone the room, but also to give it a little lightness and ease. This detail of the interior can serve as an additional work surface, a place of friendly gatherings or play the role of a dining table, which in small Khrushchev apartments is sometimes simply nowhere to put.
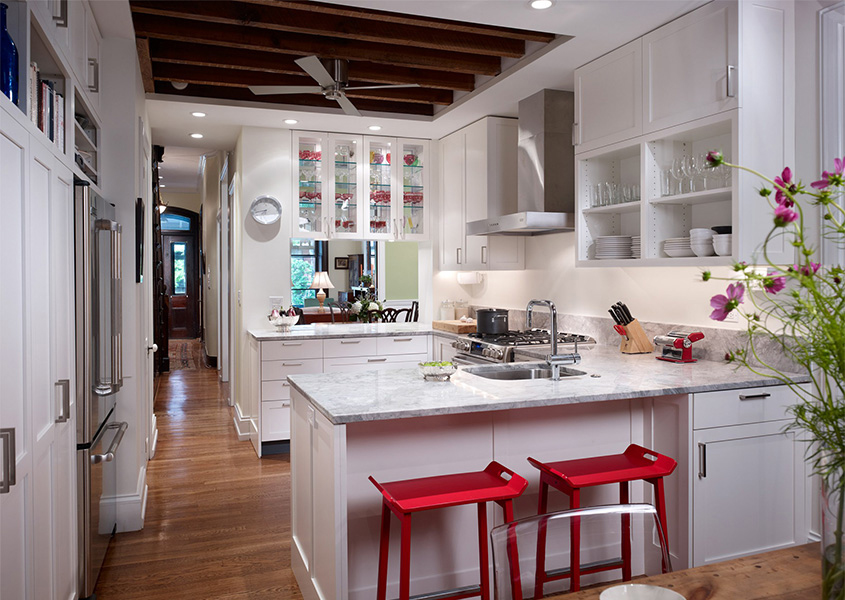
Here the bar counter allows you to zone the connected space.
- L-shaped.
Due to the fact that this arrangement of a kitchen unit is capable of independently zoning a room on dining and cookery areas without additional items, it is one of the most popular and practical. At the same time, the dining table is placed either in the corner or against the wall opposite to the one along which the cabinets, a sink and various kitchen appliances are “sheltered”.
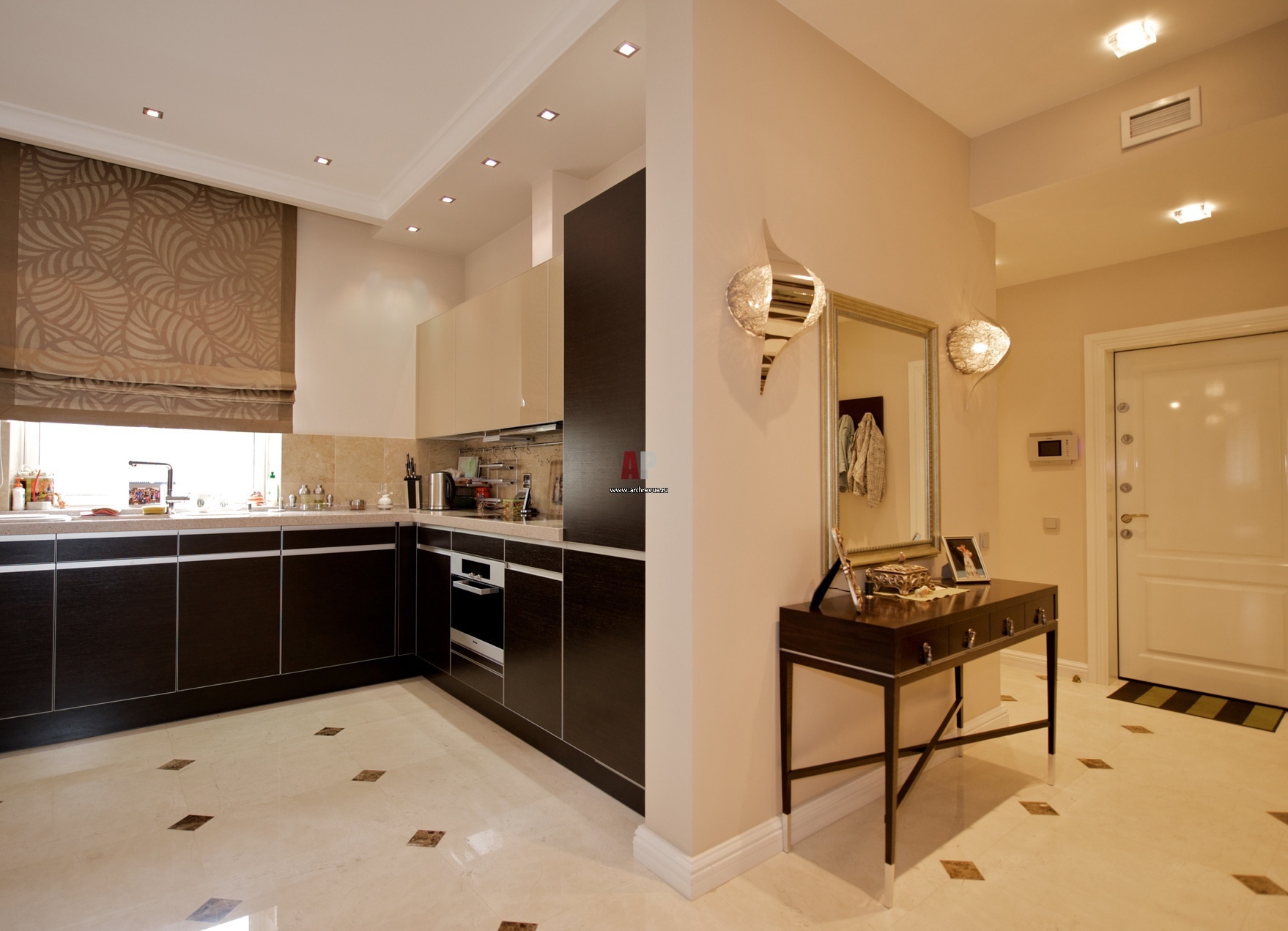
So that in the process of cooking you do not have to "admire" hanging outerwear or shoes, take care of creating partitions between the two zones.
- Central island.
This option is suitable only for owners of large and spacious kitchens, because the approach to the work surface must be ensured from all four sides.
An interesting and very practical solution will be the use, especially in one-room apartments, of furniture-transformer. It is also functional, as well as usual, however it can be folded if necessary.
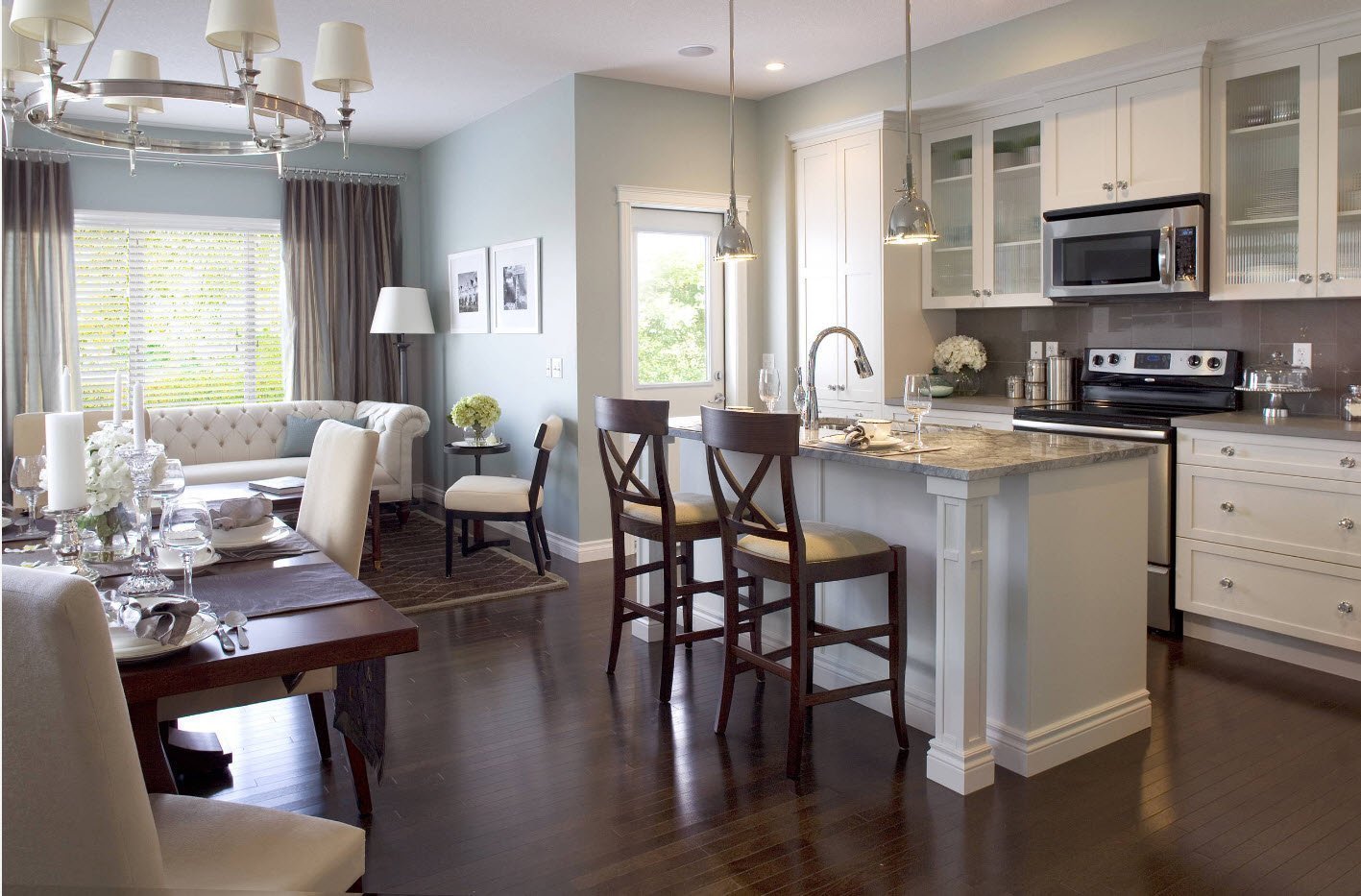
This solution will significantly save space.
Having decided to redevelop the kitchen and connect it to the hallway, carefully analyze all the recommendations and options. Be sure to draw up an action plan and, most importantly, make sure that your decision is appropriate. Consult a specialist. This is the only way to achieve that your kitchen-hallway will be a comfortable and safe place where you can have a good time with family and friends.
VIDEO: Overview of the interior of the kitchen in the hallway.
